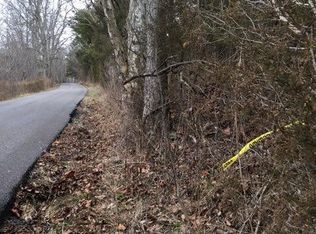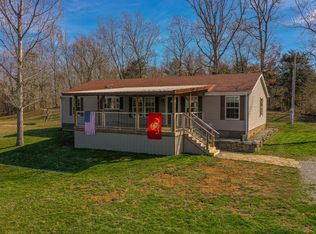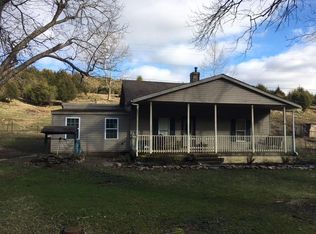Sold for $365,000
$365,000
255 Stratton Rd, Salvisa, KY 40372
3beds
1,344sqft
Manufactured Home
Built in 1999
35.62 Acres Lot
$344,700 Zestimate®
$272/sqft
$1,047 Estimated rent
Home value
$344,700
$286,000 - $400,000
$1,047/mo
Zestimate® history
Loading...
Owner options
Explore your selling options
What's special
Nestled on 35+ acres this 3-bed, 2-bath, 1344 sqft home welcomes you with a large covered front and back porch, providing the perfect setting to bask in the beauty of the woodlands and pasture that grace the property.
The spacious 30' by 45' garage, complete with its own electric service and concrete floors, is a versatile space for projects, storage, or even transforming into a workshop. An attached 10' by 45' carport adds convenience, offering shelter for vehicles or outdoor gatherings.
Discover the harmonious coexistence of woodlands and pasture as you explore the expansive grounds. The property features a mix of lush greenery and wooded areas, providing opportunities for nature walks, wildlife observation, or creating your own outdoor haven.
Adding to the charm is an 11' by 16' Kentucky Barn Company shed, perfect for storage or as a workshop space. Whether you envision a peaceful retreat surrounded by nature or have aspirations for a hobby farm, this property offers endless possibilities.
Experience the best of both worlds—secluded country living with the convenience of modern amenities!
Zillow last checked: 8 hours ago
Listing updated: August 28, 2025 at 10:24pm
Listed by:
Joshua S Brown,
LexHomes Real Estate
Bought with:
Elizabeth Todd, 298621
Peach Real Estate
Source: Imagine MLS,MLS#: 24003681
Facts & features
Interior
Bedrooms & bathrooms
- Bedrooms: 3
- Bathrooms: 2
- Full bathrooms: 2
Primary bedroom
- Level: First
Bedroom 1
- Level: First
Bedroom 2
- Level: First
Bathroom 1
- Description: Full Bath
- Level: First
Bathroom 2
- Description: Full Bath
- Level: First
Kitchen
- Level: First
Living room
- Level: First
Living room
- Level: First
Utility room
- Level: First
Heating
- Electric, Heat Pump
Cooling
- Electric, Heat Pump
Appliances
- Included: Dryer, Dishwasher, Microwave, Refrigerator, Washer, Cooktop
- Laundry: Electric Dryer Hookup, Main Level, Washer Hookup
Features
- Eat-in Kitchen, Master Downstairs, Walk-In Closet(s), Ceiling Fan(s)
- Flooring: Vinyl
- Doors: Storm Door(s)
- Windows: Insulated Windows
- Basement: Crawl Space
- Has fireplace: Yes
- Fireplace features: Living Room, Propane, Ventless
Interior area
- Total structure area: 1,344
- Total interior livable area: 1,344 sqft
- Finished area above ground: 1,344
- Finished area below ground: 0
Property
Parking
- Total spaces: 4
- Parking features: Detached Carport, Detached Garage, Driveway, Garage Faces Front, Garage Faces Rear
- Garage spaces: 3
- Carport spaces: 1
- Covered spaces: 4
- Has uncovered spaces: Yes
Features
- Levels: One
- Patio & porch: Porch
- Fencing: Other,Partial
- Has view: Yes
- View description: Rural, Trees/Woods, Farm
Lot
- Size: 35.62 Acres
- Features: Wooded
Details
- Additional structures: Shed(s)
- Parcel number: 002.0000001.05
- Horses can be raised: Yes
Construction
Type & style
- Home type: MobileManufactured
- Architectural style: Ranch
- Property subtype: Manufactured Home
Materials
- Vinyl Siding
- Foundation: Block
- Roof: Metal
Condition
- New construction: No
- Year built: 1999
Utilities & green energy
- Sewer: Septic Tank
- Water: Public
- Utilities for property: Electricity Connected, Water Connected, Propane Connected
Community & neighborhood
Location
- Region: Salvisa
- Subdivision: Rural
Price history
| Date | Event | Price |
|---|---|---|
| 5/9/2024 | Sold | $365,000-5.2%$272/sqft |
Source: | ||
| 4/4/2024 | Contingent | $385,000$286/sqft |
Source: | ||
| 3/19/2024 | Price change | $385,000-3.7%$286/sqft |
Source: | ||
| 3/11/2024 | Price change | $399,900-4.8%$298/sqft |
Source: | ||
| 3/6/2024 | Price change | $419,900-3.5%$312/sqft |
Source: | ||
Public tax history
| Year | Property taxes | Tax assessment |
|---|---|---|
| 2023 | $1,459 +2.1% | $121,000 |
| 2022 | $1,429 -0.6% | $121,000 |
| 2021 | $1,439 +0.4% | $121,000 |
Find assessor info on the county website
Neighborhood: 40372
Nearby schools
GreatSchools rating
- 5/10Mercer County Intermediate SchoolGrades: 3-5Distance: 9.6 mi
- 5/10Kenneth D. King Middle SchoolGrades: 6-8Distance: 10 mi
- 7/10Mercer County Senior High SchoolGrades: 9-12Distance: 9.5 mi
Schools provided by the listing agent
- Elementary: Mercer Co
- Middle: Mercer Co
- High: Mercer Co
Source: Imagine MLS. This data may not be complete. We recommend contacting the local school district to confirm school assignments for this home.


