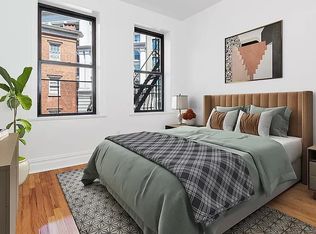Welcome home to your tranquil sanctuary in the heart of the Upper West Side. This large oversized two-bedroom, two-and-a-half bathroom home is a seamless combination of two apartments meticulously designed with attention to every exquisite stylish detail. Enjoy classic city and water views from this high floor unit facing South and West, flooding with an abundance of natural light all day long, complete with beautiful sunsets to rejoice at the end of the day. This home is offered furnished or unfurnished.
Your elevator opens into the private hallway with just one other unit on the floor.
Enter this residence through a generous open foyer leading you into two separate wings : on the left you'll find the expansive primary and secondary bedrooms both with ensuite bathrooms and to the right you walk into the kitchen, dining and living spaces. This separation of space allows for a true serene and comfortable living experience. Hardwood floors throughout except for Terra Cotta floor tiles in the kitchen and luxurious custom-made designer carpet in the bedrooms. This home offers ample of storage closets and in-unit washer and dryer.
The enormous, open Chef kitchen is a dream come through featuring ultra high-end stainless steel appliances complete with a Subzero refrigerator and freezer drawers. Picture yourself entertaining and hosting dinner parties with your guests gazing at the beautiful colorful sunsets pouring over the gorgeous pre-war rooftops below. Five large windows with Southern and Western exposure make the living and dining spaces feel bright, open and airy all day long.
The Claremont is a full service, intimate boutique condo building with only 38 units built in the late eighties, conveniently located on a quaint tree-lined residential street. The Claremont offers a full time doorman, fitness room, resident garden, laundry room, and live-in super.
Nestled in the heart of the quintessential Upper West Side neighborhood between Central Park and Riverside Park, offering a wide array of exquisite local dining, the finest shopping and easy transportation access with a subway station and the M86 bus around the corner.
The condo application fees are as follows:
Application processing fee : $250
Refundable move in deposit : $500
Move in fee : $500
Consumer report fee : $125 per applicant
Apartment for rent
$9,495/mo
255 W 85th St #10CD, New York, NY 10024
2beds
1,369sqft
Price may not include required fees and charges.
Apartment
Available Mon Sep 1 2025
Cats, dogs OK
Central air
In unit laundry
-- Parking
-- Heating
What's special
- 1 day
- on Zillow |
- -- |
- -- |
Travel times
Open house
Facts & features
Interior
Bedrooms & bathrooms
- Bedrooms: 2
- Bathrooms: 3
- Full bathrooms: 2
- 1/2 bathrooms: 1
Cooling
- Central Air
Appliances
- Included: Dishwasher, Dryer, Washer
- Laundry: In Unit, Shared
Features
- Elevator
- Flooring: Hardwood
- Furnished: Yes
Interior area
- Total interior livable area: 1,369 sqft
Property
Parking
- Details: Contact manager
Features
- Exterior features: Broker Exclusive, Live In Super
Construction
Type & style
- Home type: Apartment
- Property subtype: Apartment
Building
Management
- Pets allowed: Yes
Community & HOA
Community
- Features: Fitness Center, Gated
HOA
- Amenities included: Fitness Center
Location
- Region: New York
Financial & listing details
- Lease term: Contact For Details
Price history
| Date | Event | Price |
|---|---|---|
| 8/6/2025 | Listed for rent | $9,495+11.7%$7/sqft |
Source: Zillow Rentals | ||
| 6/3/2024 | Listing removed | -- |
Source: Zillow Rentals | ||
| 4/24/2024 | Price change | $8,500-5.6%$6/sqft |
Source: Zillow Rentals | ||
| 3/23/2024 | Listed for rent | $9,000$7/sqft |
Source: Zillow Rentals | ||
![[object Object]](https://photos.zillowstatic.com/fp/b348263e0d77b2521f4d38e9a1441bcc-p_i.jpg)
