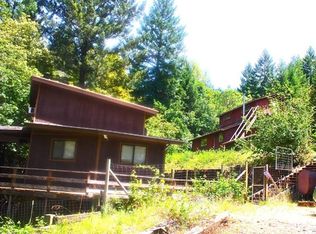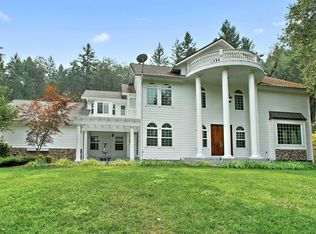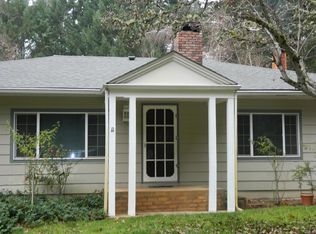Bring ALL offers! Seller will consider all offers. Seller HIGHLY motivated! Quaint Cedar Chalet in the forest feels remote but only minutes from town. Bring your RV and Horses ON 7.34 BEAUTIFUL ACRES, there's Plenty of room for a garden, horse setup and RV parking! This comfy home features cedar beam ceilings, a rock fireplace, teak wood flooring in the living room and French doors that open on to the spacious deck. The step saver kitchen has tile flooring and newer appliances. Good size bathroom has a lovely old claw-foot tub. The master also has French doors and a balcony to take in the views of the valley below. All information deemed accurate but not guaranteed and subject to change at any time. Any one considering purchasing this property should preform their own investigation into uses, condition and future development of this property. By APPOINTMENT only!
This property is off market, which means it's not currently listed for sale or rent on Zillow. This may be different from what's available on other websites or public sources.



