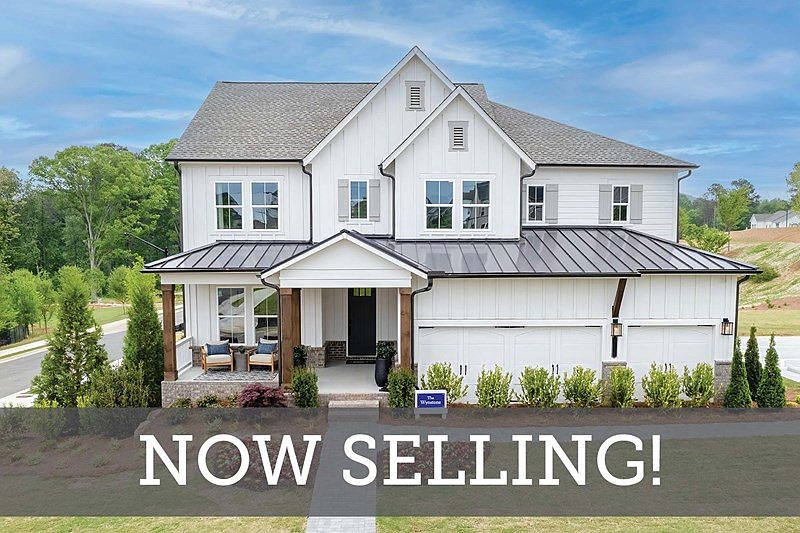Limited-time Employee Pricing on Quick Move-in Homes in select Atlanta communities from Oct. 1–Nov. 15! Welcome to Scenic Summit! Artistry, expertise and dedication are at the heart of every design decision put into crafting The Bramwell by David Weekley floor plan in Havencroft. Your personal design and interior décor style will be right at home in the elegant family and dining spaces. A tasteful kitchen rests at the heart of this home, balancing impressive style with easy function, all while maintaining an open design. Leave the outside world behind and lavish in the Owner’s Retreat, featuring a superb Owner’s Bath and walk-in closet. Guest bedrooms are nestled on both levels, helping everyone find a space they can make uniquely their own. A front study, covered porch and upstairs retreat provide great places to enjoy your leisure time, as well as the expansive basement with storage galore! Explore our exclusive Personalized Selections with your new home in Woodstock, GA.
Active
Special offer
$962,787
255 Wild Ginger Bnd, Woodstock, GA 30188
4beds
4,385sqft
Single Family Residence, Residential
Built in 2025
-- sqft lot
$958,600 Zestimate®
$220/sqft
$67/mo HOA
What's special
Walk-in closetUpstairs retreatFront studyCovered porchTasteful kitchenExpansive basementStorage galore
Call: (470) 863-8231
- 7 days |
- 101 |
- 3 |
Zillow last checked: 7 hours ago
Listing updated: October 26, 2025 at 02:11pm
Listing Provided by:
Laura Thomson,
Weekley Homes Realty
Source: FMLS GA,MLS#: 7669686
Travel times
Schedule tour
Select your preferred tour type — either in-person or real-time video tour — then discuss available options with the builder representative you're connected with.
Open houses
Facts & features
Interior
Bedrooms & bathrooms
- Bedrooms: 4
- Bathrooms: 3
- Full bathrooms: 3
- Main level bathrooms: 1
- Main level bedrooms: 1
Rooms
- Room types: Bonus Room, Great Room, Library, Living Room, Media Room, Office, Other
Primary bedroom
- Features: Oversized Master
- Level: Oversized Master
Bedroom
- Features: Oversized Master
Primary bathroom
- Features: Double Vanity, Soaking Tub, Tub/Shower Combo
Dining room
- Features: Great Room, Open Concept
Kitchen
- Features: Cabinets White, Eat-in Kitchen, Kitchen Island, Pantry Walk-In, View to Family Room
Heating
- Central
Cooling
- Zoned
Appliances
- Included: Dishwasher, Disposal, Double Oven, ENERGY STAR Qualified Appliances, Gas Cooktop, Gas Water Heater, Microwave, Range Hood, Tankless Water Heater
- Laundry: Upper Level
Features
- Cathedral Ceiling(s), Double Vanity, High Ceilings 10 ft Main, Tray Ceiling(s)
- Flooring: Hardwood
- Windows: Insulated Windows
- Basement: Bath/Stubbed,Daylight,Exterior Entry,Partial,Unfinished
- Has fireplace: No
- Fireplace features: None
- Common walls with other units/homes: No Common Walls
Interior area
- Total structure area: 4,385
- Total interior livable area: 4,385 sqft
- Finished area above ground: 2,983
Video & virtual tour
Property
Parking
- Total spaces: 7
- Parking features: Driveway, Garage, Garage Door Opener, Garage Faces Front, Level Driveway
- Garage spaces: 2
- Has uncovered spaces: Yes
Accessibility
- Accessibility features: None
Features
- Levels: Three Or More
- Patio & porch: Covered, Deck
- Exterior features: Private Yard
- Pool features: None
- Spa features: None
- Fencing: None
- Has view: Yes
- View description: Mountain(s), Park/Greenbelt, Trees/Woods
- Waterfront features: None
- Body of water: None
Lot
- Features: Back Yard, Front Yard, Landscaped
Details
- Additional structures: None
- Parcel number: 15N24Z 049
- Other equipment: Irrigation Equipment
- Horse amenities: None
Construction
Type & style
- Home type: SingleFamily
- Architectural style: Country,Craftsman,Traditional
- Property subtype: Single Family Residence, Residential
Materials
- Brick 3 Sides, HardiPlank Type
- Foundation: Concrete Perimeter
- Roof: Shingle
Condition
- New Construction
- New construction: Yes
- Year built: 2025
Details
- Builder name: David Weekley Homes
- Warranty included: Yes
Utilities & green energy
- Electric: None
- Sewer: Public Sewer
- Water: Public
- Utilities for property: Cable Available, Electricity Available, Natural Gas Available, Sewer Available, Underground Utilities, Water Available
Green energy
- Green verification: HERS Index Score
- Energy efficient items: Appliances, HVAC, Insulation, Thermostat, Water Heater, Windows
- Energy generation: None
Community & HOA
Community
- Features: Homeowners Assoc
- Security: Carbon Monoxide Detector(s), Smoke Detector(s)
- Subdivision: Havencroft
HOA
- Has HOA: Yes
- Services included: Reserve Fund
- HOA fee: $800 annually
- HOA phone: 404-480-5162
Location
- Region: Woodstock
Financial & listing details
- Price per square foot: $220/sqft
- Date on market: 10/22/2025
- Cumulative days on market: 129 days
- Listing terms: Cash,Conventional,VA Loan
- Electric utility on property: Yes
- Road surface type: Asphalt, Paved
About the community
GolfCourseTrails
David Weekley Homes is now selling new award-winning homes in Havencroft! Located in Woodstock, GA, this charming community offers thoughtfully designed open-concept floor plans designed to suit your lifestyle. In Havencroft, you'll enjoy the best in Design, Choice and Service from a trusted Atlanta home builder with more than 45 years of experience, in addition to:Nearby green spaces and parks; Easy access to hiking and biking trails at Olde Rope Mill Park; Proximity to shopping, dining and entertainment in Downtown Woodstock; Convenient to Highway 92 and I-575; Students attend highly regarded Cherokee County School District schools
Giving Thanks, Giving Back Thanksgiving Drive in Atlanta
Giving Thanks, Giving Back Thanksgiving Drive in Atlanta. Offer valid October, 23, 2025 to November, 15, 2025.Source: David Weekley Homes

