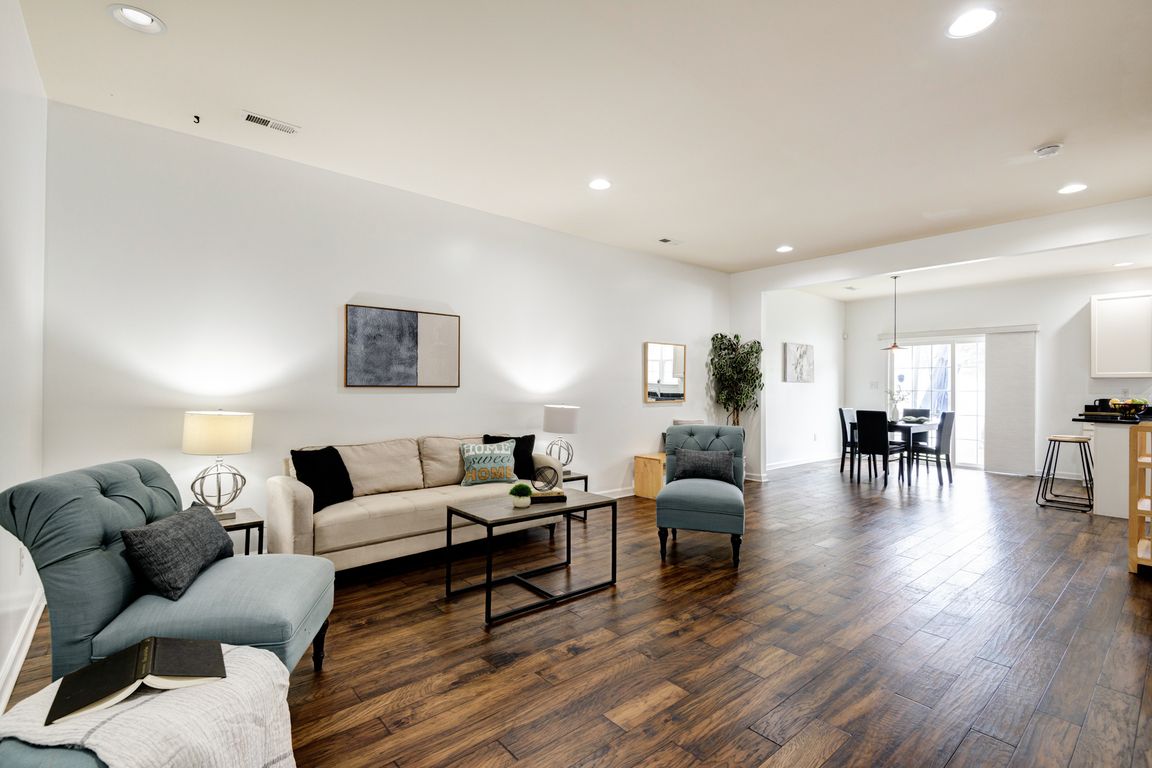
Under contract
$350,000
3beds
1,700sqft
255 Wilmore Dr, Middletown, DE 19709
3beds
1,700sqft
Townhouse
Built in 2014
2,614 sqft
1 Attached garage space
$206 price/sqft
What's special
Hardwood floorsComfortable primary suiteUpstairs laundry roomGenerously sized bedroomsGranite countertopsAmple cabinetrySpacious kitchen
Welcome to 255 Wilmore Drive in the sought-after Willow Grove Mill community of Middletown! This move-in ready 3-bedroom, 2.5-bathroom townhome combines modern upgrades with a prime location. Step inside to find beautiful hardwood floors that flow throughout the main level, creating a warm and inviting atmosphere. The spacious kitchen is ...
- 10 days |
- 1,245 |
- 78 |
Likely to sell faster than
Source: Bright MLS,MLS#: DENC2089968
Travel times
Living Room
Kitchen
Primary Bedroom
Zillow last checked: 7 hours ago
Listing updated: September 28, 2025 at 01:17pm
Listed by:
Megan Aitken 302-688-7653,
Keller Williams Realty 3026887653,
Listing Team: Megan Aitken Team
Source: Bright MLS,MLS#: DENC2089968
Facts & features
Interior
Bedrooms & bathrooms
- Bedrooms: 3
- Bathrooms: 3
- Full bathrooms: 2
- 1/2 bathrooms: 1
- Main level bathrooms: 1
Rooms
- Room types: Living Room, Primary Bedroom, Bedroom 2, Kitchen, Bedroom 1, Laundry, Bathroom 1, Primary Bathroom, Half Bath
Primary bedroom
- Level: Upper
- Area: 252 Square Feet
- Dimensions: 18 x 14
Bedroom 1
- Level: Upper
- Area: 96 Square Feet
- Dimensions: 12 x 8
Bedroom 2
- Level: Upper
- Area: 108 Square Feet
- Dimensions: 12 x 9
Primary bathroom
- Level: Upper
- Area: 48 Square Feet
- Dimensions: 12 x 4
Bathroom 1
- Level: Upper
- Area: 32 Square Feet
- Dimensions: 4 x 8
Half bath
- Level: Main
- Area: 16 Square Feet
- Dimensions: 4 x 4
Kitchen
- Level: Main
- Area: 198 Square Feet
- Dimensions: 18 x 11
Laundry
- Level: Upper
- Area: 30 Square Feet
- Dimensions: 5 x 6
Living room
- Level: Main
- Area: 294 Square Feet
- Dimensions: 14 x 21
Heating
- Forced Air, Natural Gas
Cooling
- Central Air, Electric
Appliances
- Included: Electric Water Heater
- Laundry: Upper Level, Laundry Room
Features
- 2 Story Ceilings, Dry Wall
- Flooring: Carpet
- Has basement: No
- Has fireplace: No
Interior area
- Total structure area: 1,700
- Total interior livable area: 1,700 sqft
- Finished area above ground: 1,700
- Finished area below ground: 0
Property
Parking
- Total spaces: 2
- Parking features: Garage Faces Front, Attached, Driveway
- Attached garage spaces: 1
- Uncovered spaces: 1
Accessibility
- Accessibility features: None
Features
- Levels: Two
- Stories: 2
- Pool features: None
- Fencing: Partial
- Has view: Yes
- View description: Pond
- Has water view: Yes
- Water view: Pond
Lot
- Size: 2,614 Square Feet
Details
- Additional structures: Above Grade, Below Grade
- Parcel number: 23033.00086
- Zoning: 23R-3
- Special conditions: Standard
Construction
Type & style
- Home type: Townhouse
- Property subtype: Townhouse
Materials
- Vinyl Siding
- Foundation: Slab
- Roof: Pitched,Shingle
Condition
- New construction: No
- Year built: 2014
Utilities & green energy
- Electric: Circuit Breakers, 200+ Amp Service
- Sewer: Public Sewer, Public Septic
- Water: Public
Community & HOA
Community
- Subdivision: Willow Grove Mill
HOA
- Has HOA: No
Location
- Region: Middletown
Financial & listing details
- Price per square foot: $206/sqft
- Tax assessed value: $354,600
- Annual tax amount: $3,683
- Date on market: 9/26/2025
- Listing agreement: Exclusive Right To Sell
- Listing terms: Negotiable
- Inclusions: See Inclusions Sheet.
- Exclusions: See Exclusions Sheet.
- Ownership: Fee Simple