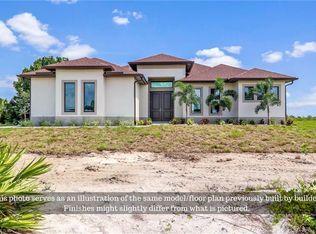Sold for $825,000 on 05/20/25
$825,000
2550 16TH AVE NE, NAPLES, FL 34120
4beds
3,253sqft
Single Family Residence
Built in 1981
5 Acres Lot
$785,700 Zestimate®
$254/sqft
$3,467 Estimated rent
Home value
$785,700
$707,000 - $880,000
$3,467/mo
Zestimate® history
Loading...
Owner options
Explore your selling options
What's special
This uniquely designed custom home sits on a 5-acre “high and dry” estate. The park like setting features a gated entry to this fully fenced and cleared property. The floor plan surrounds the courtyard area and has many recent updates. The upgraded kitchen has gas and electric cooking, water purification in addition to storage and counter space ideal for the professional or at home chef. The home is freshly painted, exterior and interior. Other features include ADT security system, new luxury vinyl wood flooring, doors & hardware, new lighting fixtures, fans, impact resistant windows, custom impact garage door, whole house water softener, on demand hot water, 500-gallon propane tank. Primary bedroom has a vaulted ceiling, primary bathroom has updated cabinetry and granite countertops. The home is wired for a generator. Electric car charging station, garden and a fire pit area with bridge. Looking for a property where you can have all your toys and space to still enjoy a pool addition, this is the ideal home for you.
Zillow last checked: 8 hours ago
Listing updated: May 21, 2025 at 06:27am
Listed by:
Lori Fowler, PA 239-977-9939,
Coldwell Banker Realty
Bought with:
Robert Alpizar
Alpizar & Company, LLC
Source: SWFLMLS,MLS#: 225021964 Originating MLS: Naples
Originating MLS: Naples
Facts & features
Interior
Bedrooms & bathrooms
- Bedrooms: 4
- Bathrooms: 2
- Full bathrooms: 2
Bedroom
- Features: First Floor Bedroom, Master BR Ground, Split Bedrooms
Dining room
- Features: Eat-in Kitchen, Formal
Kitchen
- Features: Gas Available, Island, Pantry
Heating
- Central
Cooling
- Ceiling Fan(s), Central Air, Gas
Appliances
- Included: Electric Cooktop, Gas Cooktop, Dishwasher, Disposal, Microwave, Refrigerator/Freezer, Reverse Osmosis, Self Cleaning Oven
- Laundry: Inside
Features
- Bar, Built-In Cabinets, Fire Sprinkler, Fireplace, Foyer, French Doors, Vaulted Ceiling(s), Walk-In Closet(s), Great Room, Home Office, Laundry in Residence, Other Additional Rooms, Screened Lanai/Porch, Workshop
- Flooring: Tile, Vinyl
- Doors: French Doors
- Windows: Impact Resistant Windows, Shutters - Manual
- Has fireplace: Yes
Interior area
- Total structure area: 3,936
- Total interior livable area: 3,253 sqft
Property
Parking
- Total spaces: 2
- Parking features: Driveway, Attached
- Attached garage spaces: 2
- Has uncovered spaces: Yes
Features
- Stories: 1
- Patio & porch: Patio, Screened Lanai/Porch
- Exterior features: Storage
- Fencing: Fenced
- Has view: Yes
- View description: Landscaped Area, Trees/Woods
- Waterfront features: None
Lot
- Size: 5 Acres
- Features: Regular
Details
- Additional structures: Barn Stall, Gazebo, Storage
- Parcel number: 40571520008
- Horse amenities: Barn Stall
Construction
Type & style
- Home type: SingleFamily
- Architectural style: Ranch
- Property subtype: Single Family Residence
Materials
- Concrete, Stucco
- Foundation: Poured Concrete
- Roof: Built-Up
Condition
- New construction: No
- Year built: 1981
Utilities & green energy
- Gas: Propane
- Sewer: Septic Tank
- Water: Filter, Softener, Well
Community & neighborhood
Security
- Security features: Security System, Fire Sprinkler System
Community
- Community features: No Subdivision
Location
- Region: Naples
- Subdivision: GOLDEN GATE ESTATES
HOA & financial
HOA
- Has HOA: No
- Amenities included: None
Other
Other facts
- Road surface type: Paved
- Contingency: Inspection
Price history
| Date | Event | Price |
|---|---|---|
| 5/20/2025 | Sold | $825,000-7.3%$254/sqft |
Source: | ||
| 5/1/2025 | Pending sale | $890,000$274/sqft |
Source: | ||
| 4/6/2025 | Price change | $890,000-3.3%$274/sqft |
Source: | ||
| 3/13/2025 | Listed for sale | $920,000-2.6%$283/sqft |
Source: | ||
| 3/10/2025 | Sold | $945,000$291/sqft |
Source: | ||
Public tax history
| Year | Property taxes | Tax assessment |
|---|---|---|
| 2024 | $8,792 -6.6% | $748,320 -0.2% |
| 2023 | $9,416 -7.6% | $749,574 -2.8% |
| 2022 | $10,191 +127.7% | $771,238 +109.3% |
Find assessor info on the county website
Neighborhood: Golden Gate
Nearby schools
GreatSchools rating
- 7/10Sabal Palm Elementary SchoolGrades: PK-5Distance: 2 mi
- 8/10Cypress Palm Middle SchoolGrades: 6-8Distance: 2.1 mi
- 5/10Palmetto Ridge High SchoolGrades: 9-12Distance: 2.8 mi
Schools provided by the listing agent
- Elementary: SABAL PALM
- Middle: CYPRESS PALM
- High: PALMETTO RIDGE
Source: SWFLMLS. This data may not be complete. We recommend contacting the local school district to confirm school assignments for this home.

Get pre-qualified for a loan
At Zillow Home Loans, we can pre-qualify you in as little as 5 minutes with no impact to your credit score.An equal housing lender. NMLS #10287.
Sell for more on Zillow
Get a free Zillow Showcase℠ listing and you could sell for .
$785,700
2% more+ $15,714
With Zillow Showcase(estimated)
$801,414