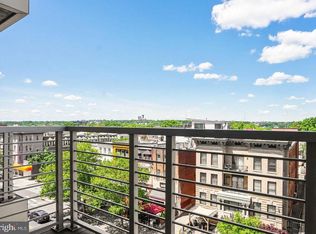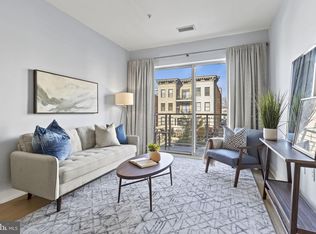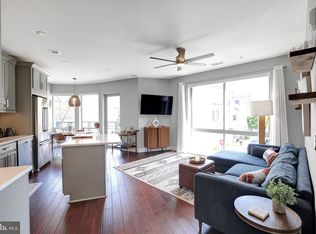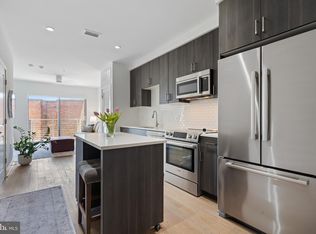Sold for $308,900 on 06/19/23
$308,900
2550 17th St NW UNIT 305, Washington, DC 20009
0beds
403sqft
Condominium
Built in 2015
-- sqft lot
$300,200 Zestimate®
$767/sqft
$1,893 Estimated rent
Home value
$300,200
$285,000 - $315,000
$1,893/mo
Zestimate® history
Loading...
Owner options
Explore your selling options
What's special
This south-facing studio in the heart of Adams Morgan is a bright and modern space with everything you need for comfortable city living. Upon entering, you'll be greeted by a unique open floor plan with large windows allowing for plenty of natural light that floods the living area, making it a welcoming and inviting space. This unit features a modern kitchen with SS Bosch appliances and quartz countertops, spa-like bathroom with soaking tub, a private balcony with custom built-in bar, in-unit washer & dryer, a space-saving Resource Furniture Murphy bed system with shelving and a large walk-in closet. Built in 2015 the Ontario 17 Condominium offers desirable amenities including front-desk concierge (9-5, M-F), lobby lounge, bike storage, a stunning rooftop terrace with a gas fire pit and monument views while keeping condo fees affordable - $226.04/month. With a Walk Score of 98, you'll find an eclectic mix of shops, grocery stores, restaurants, and bars in all directions. Stroll to the Columbia Heights Metro in less than 10 minutes. Pet-friendly building. Don't miss your chance to own this fantastic studio condo in one of DC's most sought-after neighborhoods.
Zillow last checked: 8 hours ago
Listing updated: June 22, 2023 at 08:48am
Listed by:
George Lima 202-329-5068,
Compass
Bought with:
Catherine Arnaud-Charbonneau, 0225213062
Compass
Source: Bright MLS,MLS#: DCDC2093906
Facts & features
Interior
Bedrooms & bathrooms
- Bedrooms: 0
- Bathrooms: 1
- Full bathrooms: 1
- Main level bathrooms: 1
Basement
- Area: 0
Heating
- Central, Heat Pump, Electric
Cooling
- Heat Pump, Central Air, Electric
Appliances
- Included: Electric Water Heater
- Laundry: Washer In Unit, Dryer In Unit, In Unit
Features
- Ceiling Fan(s), Combination Kitchen/Living, Efficiency, Open Floorplan, Recessed Lighting, Bathroom - Tub Shower, Upgraded Countertops, Walk-In Closet(s), Dry Wall
- Flooring: Engineered Wood, Wood
- Windows: Window Treatments
- Has basement: No
- Has fireplace: No
Interior area
- Total structure area: 403
- Total interior livable area: 403 sqft
- Finished area above ground: 403
- Finished area below ground: 0
Property
Parking
- Parking features: On Street
- Has uncovered spaces: Yes
Accessibility
- Accessibility features: Accessible Elevator Installed, Entry Slope <1'
Features
- Levels: One
- Stories: 1
- Exterior features: Balcony
- Pool features: None
Lot
- Features: Unknown Soil Type
Details
- Additional structures: Above Grade, Below Grade
- Parcel number: 2565//2048
- Zoning: RESIDENTIAL
- Special conditions: Standard
Construction
Type & style
- Home type: Condo
- Architectural style: Contemporary
- Property subtype: Condominium
- Attached to another structure: Yes
Materials
- Combination, Concrete
Condition
- Excellent
- New construction: No
- Year built: 2015
Utilities & green energy
- Sewer: Public Sewer
- Water: Public
Community & neighborhood
Location
- Region: Washington
- Subdivision: Mount Pleasant
HOA & financial
Other fees
- Condo and coop fee: $226 monthly
Other
Other facts
- Listing agreement: Exclusive Agency
- Ownership: Condominium
Price history
| Date | Event | Price |
|---|---|---|
| 6/19/2023 | Sold | $308,900-1.9%$767/sqft |
Source: | ||
| 5/23/2023 | Contingent | $314,900$781/sqft |
Source: | ||
| 5/12/2023 | Listed for sale | $314,900$781/sqft |
Source: | ||
| 5/10/2023 | Contingent | $314,900$781/sqft |
Source: | ||
| 5/5/2023 | Listed for sale | $314,900$781/sqft |
Source: | ||
Public tax history
| Year | Property taxes | Tax assessment |
|---|---|---|
| 2025 | $1,723 -7.5% | $308,170 -4.1% |
| 2024 | $1,863 -29.3% | $321,380 -1% |
| 2023 | $2,635 +3.9% | $324,700 +4% |
Find assessor info on the county website
Neighborhood: Adams Morgan
Nearby schools
GreatSchools rating
- 4/10H.D. Cooke Elementary SchoolGrades: PK-5Distance: 0 mi
- 6/10Columbia Heights Education CampusGrades: 6-12Distance: 0.4 mi
- 2/10Cardozo Education CampusGrades: 6-12Distance: 0.6 mi
Schools provided by the listing agent
- District: District Of Columbia Public Schools
Source: Bright MLS. This data may not be complete. We recommend contacting the local school district to confirm school assignments for this home.

Get pre-qualified for a loan
At Zillow Home Loans, we can pre-qualify you in as little as 5 minutes with no impact to your credit score.An equal housing lender. NMLS #10287.
Sell for more on Zillow
Get a free Zillow Showcase℠ listing and you could sell for .
$300,200
2% more+ $6,004
With Zillow Showcase(estimated)
$306,204


