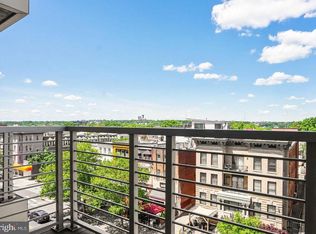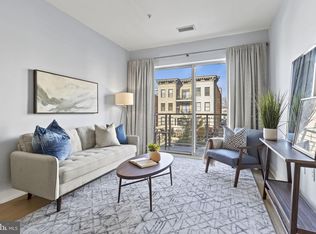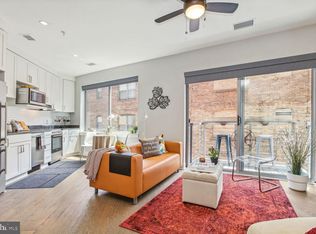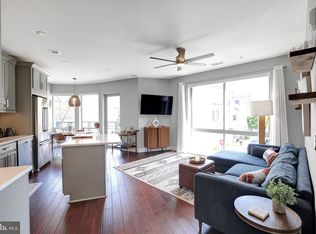Sold for $705,000 on 07/25/25
$705,000
2550 17th St NW UNIT 414, Washington, DC 20009
2beds
1,010sqft
Condominium
Built in 2015
-- sqft lot
$712,500 Zestimate®
$698/sqft
$3,680 Estimated rent
Home value
$712,500
$677,000 - $748,000
$3,680/mo
Zestimate® history
Loading...
Owner options
Explore your selling options
What's special
Welcome to residence 414 at Ontario 17, conveniently located in Adams Morgan by Historic Mount Pleasant. Featuring 2 bedrooms, 2 full bathrooms, modern finishes, and tons of light, this spacious condo seamlessly combines form and function. Upon entering, warm hardwood floors ground the open-concept main living area, highlighted by numerous floor-to-ceiling windows. Enjoy designated spaces to dine and relax, centered around the kitchen with stainless steel appliances and a kitchen island with seating. Start your day with coffee or end it with cocktails outside on the large covered private balcony with views of the surrounding city. Relax and rejuvenate in the primary bedroom with an ensuite bathroom and large walk-in closet, and utilize the second bedroom as an office space or guest room. A full hall bathroom and laundry closet with stacked Bosch W/D complete the interior of this unit. Enjoy ultimate urban convenience and luxury with a bonus storage unit, dedicated parking space, and community rooftop with stunning, panoramic views of DC. With 97 Walk & Bike Scores, and rated as “Excellent for Transit”, some of DC’s favorite nightlife, shopping, and dining are right outside your door. Bar del Monte, Each Peach Grocery, Federalist Pig, Revelers Hour, Lapis, Perry’s, and so much more! Enjoy proximity to Rock Creek Park, the National Zoo, and Metro access .5 miles away. Welcome home!
Zillow last checked: 8 hours ago
Listing updated: July 25, 2025 at 07:11am
Listed by:
Jack Conway 202-997-5756,
Compass,
Co-Listing Agent: Megan Stohner Conway 202-262-2815,
Compass
Bought with:
Unrepresented Buyer
Unrepresented Buyer Office
Source: Bright MLS,MLS#: DCDC2203860
Facts & features
Interior
Bedrooms & bathrooms
- Bedrooms: 2
- Bathrooms: 2
- Full bathrooms: 2
- Main level bathrooms: 2
- Main level bedrooms: 2
Basement
- Area: 0
Heating
- Central, Electric
Cooling
- Central Air, Electric
Appliances
- Included: Washer, Dryer, Refrigerator, Ice Maker, Disposal, Dishwasher, Oven/Range - Electric, Microwave, Electric Water Heater
- Laundry: Has Laundry, Dryer In Unit, Washer In Unit, In Unit
Features
- Upgraded Countertops, Bathroom - Tub Shower, Combination Dining/Living, Dining Area, Open Floorplan, Kitchen Island, Recessed Lighting, Walk-In Closet(s), Other
- Flooring: Hardwood, Ceramic Tile
- Windows: Double Pane Windows
- Has basement: No
- Has fireplace: No
Interior area
- Total structure area: 1,010
- Total interior livable area: 1,010 sqft
- Finished area above ground: 1,010
- Finished area below ground: 0
Property
Parking
- Total spaces: 1
- Parking features: Basement, Secured, Under Home Parking, Assigned, Parking Space Conveys, Garage
- Attached garage spaces: 1
- Details: Assigned Parking
Accessibility
- Accessibility features: Accessible Elevator Installed
Features
- Levels: One
- Stories: 1
- Patio & porch: Roof Deck
- Exterior features: Balcony
- Pool features: None
- Has view: Yes
- View description: Panoramic
Lot
- Features: Urban Land-Sassafras-Chillum
Details
- Additional structures: Above Grade, Below Grade
- Parcel number: 2565//2074
- Zoning: MU-5A
- Special conditions: Standard
Construction
Type & style
- Home type: Condo
- Architectural style: Other
- Property subtype: Condominium
- Attached to another structure: Yes
Materials
- Brick
Condition
- Excellent,Very Good
- New construction: No
- Year built: 2015
Utilities & green energy
- Sewer: Public Sewer
- Water: Public
Community & neighborhood
Location
- Region: Washington
- Subdivision: Adams Morgan
HOA & financial
HOA
- Has HOA: No
- Amenities included: Storage, Concierge, Elevator(s)
- Services included: Common Area Maintenance, Custodial Services Maintenance, Maintenance Structure, Management, Parking Fee, Sewer, Water
- Association name: Ontario 17
Other fees
- Condo and coop fee: $793 monthly
Other
Other facts
- Listing agreement: Exclusive Right To Sell
- Ownership: Condominium
Price history
| Date | Event | Price |
|---|---|---|
| 7/25/2025 | Sold | $705,000-6%$698/sqft |
Source: | ||
| 7/24/2025 | Pending sale | $749,900$742/sqft |
Source: | ||
| 7/17/2025 | Contingent | $749,900$742/sqft |
Source: | ||
| 6/5/2025 | Listed for sale | $749,900$742/sqft |
Source: | ||
| 5/14/2025 | Listing removed | $749,900$742/sqft |
Source: | ||
Public tax history
| Year | Property taxes | Tax assessment |
|---|---|---|
| 2025 | $5,012 -4.2% | $695,100 -3.1% |
| 2024 | $5,231 -0.6% | $717,670 0% |
| 2023 | $5,264 +3.5% | $717,970 +3.9% |
Find assessor info on the county website
Neighborhood: Adams Morgan
Nearby schools
GreatSchools rating
- 4/10H.D. Cooke Elementary SchoolGrades: PK-5Distance: 0.1 mi
- 6/10Columbia Heights Education CampusGrades: 6-12Distance: 0.4 mi
- 2/10Cardozo Education CampusGrades: 6-12Distance: 0.6 mi
Schools provided by the listing agent
- Elementary: H.d. Cooke
- Middle: Columbia Heights Education Campus
- High: Cardozo Education Campus
- District: District Of Columbia Public Schools
Source: Bright MLS. This data may not be complete. We recommend contacting the local school district to confirm school assignments for this home.

Get pre-qualified for a loan
At Zillow Home Loans, we can pre-qualify you in as little as 5 minutes with no impact to your credit score.An equal housing lender. NMLS #10287.
Sell for more on Zillow
Get a free Zillow Showcase℠ listing and you could sell for .
$712,500
2% more+ $14,250
With Zillow Showcase(estimated)
$726,750


