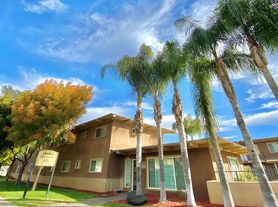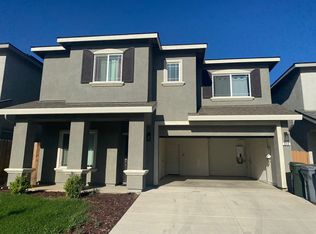*THIS PROPERTY IS NOT LISTED ON CRAIGSLIST*
This beautiful 3 bedroom, 2 bathroom home is located in a well established neighborhood in Merced with a pool. Front yard and pool maintenance in included.
An application fee of $35 per adult is required. This covers a credit check, criminal and eviction screening, and verification of rental history. Once your application is approved, we will contact you to schedule a showing. Renter's insurance is mandatory.
Rental Qualifications:
-Household net income must be at least three times the monthly rent
-Positive credit history
-Verifiable rental history for the past 3 years
Applications are processed on a first-come, first-served basis. A waiting list may apply.
House for rent
$2,550/mo
2550 4th Ave, Merced, CA 95340
3beds
1,871sqft
Price may not include required fees and charges.
Single family residence
Available now
Small dogs OK
Garage parking
What's special
- 24 days |
- -- |
- -- |
Travel times
Looking to buy when your lease ends?
Consider a first-time homebuyer savings account designed to grow your down payment with up to a 6% match & a competitive APY.
Facts & features
Interior
Bedrooms & bathrooms
- Bedrooms: 3
- Bathrooms: 2
- Full bathrooms: 2
Appliances
- Included: Dishwasher, Microwave, Stove
Interior area
- Total interior livable area: 1,871 sqft
Property
Parking
- Parking features: Garage
- Has garage: Yes
- Details: Contact manager
Features
- Exterior features: landscaping
- Has private pool: Yes
Details
- Parcel number: 033041001000
Construction
Type & style
- Home type: SingleFamily
- Property subtype: Single Family Residence
Community & HOA
HOA
- Amenities included: Pool
Location
- Region: Merced
Financial & listing details
- Lease term: Contact For Details
Price history
| Date | Event | Price |
|---|---|---|
| 11/13/2025 | Price change | $2,550-7.3%$1/sqft |
Source: Zillow Rentals | ||
| 10/27/2025 | Listed for rent | $2,750$1/sqft |
Source: Zillow Rentals | ||
| 9/30/2016 | Sold | $220,000+57.1%$118/sqft |
Source: Public Record | ||
| 12/18/2012 | Sold | $140,000-61.1%$75/sqft |
Source: Public Record | ||
| 11/1/2004 | Sold | $360,000+55.8%$192/sqft |
Source: Public Record | ||

