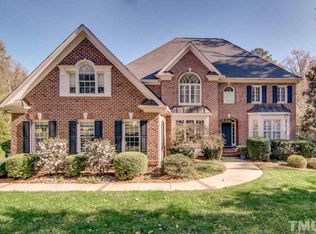Sold for $1,180,000 on 10/03/25
$1,180,000
2550 Bittersweet Dr, Durham, NC 27705
6beds
5,451sqft
Single Family Residence, Residential
Built in 2003
0.79 Acres Lot
$1,175,900 Zestimate®
$216/sqft
$5,314 Estimated rent
Home value
$1,175,900
$1.12M - $1.23M
$5,314/mo
Zestimate® history
Loading...
Owner options
Explore your selling options
What's special
Welcome to 2550 Bittersweet Drive, a stunning custom-built home located in one of Durham's most desirable neighborhoods. This expansive residence offers over 5,200 square feet of beautifully designed living space ideal for both comfortable family living and elegant entertaining. Built in 2003, the home combines timeless craftsmanship with thoughtful modern updates. From the moment you enter, you'll be greeted by a grand two-story foyer, gleaming hardwood floors, and abundant natural light. The spacious kitchen is a chef's dream, complete with granite countertops, stainless steel appliances, and a generous island that opens into a cozy family room with a fireplace. The primary suite offers a luxurious retreat with a graciously sized bathroom and ample closet space, while the additional bedrooms provide flexibility for guests, home offices, or multi-generational living. Downstairs, a finished walk-out basement adds even more living space with flexible living options. Situated on a quiet street just minutes from Duke University, downtown Durham, and miles of nature trails, this home offers the perfect balance of privacy, convenience, and community. With a large backyard, mature landscaping, and plenty of room to grow, 2550 Bittersweet Drive is truly a rare find in today's market.
Zillow last checked: 8 hours ago
Listing updated: October 28, 2025 at 12:54am
Listed by:
Allison Zimmerman 919-818-5641,
Cooke Property,
Lucia Cooke 919-225-3181,
Cooke Property
Bought with:
Alexia Renee Forte, 350572
Navigate Realty
Source: Doorify MLS,MLS#: 10085590
Facts & features
Interior
Bedrooms & bathrooms
- Bedrooms: 6
- Bathrooms: 5
- Full bathrooms: 4
- 1/2 bathrooms: 1
Heating
- Natural Gas
Cooling
- Central Air
Appliances
- Included: Built-In Refrigerator, Disposal, Gas Cooktop, Gas Range
- Laundry: Laundry Room, Main Level
Features
- Ceiling Fan(s), Dry Bar, Granite Counters, High Ceilings, Kitchen Island, Separate Shower, Walk-In Closet(s), Walk-In Shower
- Flooring: Carpet, Hardwood, Tile
- Basement: Daylight, Exterior Entry, Interior Entry, Walk-Out Access
- Number of fireplaces: 2
- Fireplace features: Basement, Family Room
Interior area
- Total structure area: 5,451
- Total interior livable area: 5,451 sqft
- Finished area above ground: 3,721
- Finished area below ground: 1,730
Property
Parking
- Total spaces: 3
- Parking features: Garage
- Attached garage spaces: 3
Features
- Levels: Three Or More
- Stories: 3
- Exterior features: Garden, Private Yard
- Has view: Yes
Lot
- Size: 0.79 Acres
- Features: Back Yard, Front Yard
Details
- Parcel number: 8136771650
- Special conditions: Standard
Construction
Type & style
- Home type: SingleFamily
- Architectural style: Traditional, Transitional
- Property subtype: Single Family Residence, Residential
Materials
- Brick
- Foundation: Combination
- Roof: Shingle
Condition
- New construction: No
- Year built: 2003
Details
- Builder name: Scott Daves
Utilities & green energy
- Sewer: Public Sewer
- Water: Public
Community & neighborhood
Location
- Region: Durham
- Subdivision: Croasdaile Farm
HOA & financial
HOA
- Has HOA: Yes
- HOA fee: $480 annually
- Services included: None
Price history
| Date | Event | Price |
|---|---|---|
| 10/3/2025 | Sold | $1,180,000-9.2%$216/sqft |
Source: | ||
| 8/18/2025 | Pending sale | $1,300,000$238/sqft |
Source: | ||
| 7/10/2025 | Price change | $1,300,000-7.1%$238/sqft |
Source: | ||
| 5/5/2025 | Price change | $1,400,000-3.4%$257/sqft |
Source: | ||
| 3/29/2025 | Listed for sale | $1,450,000+245.6%$266/sqft |
Source: | ||
Public tax history
| Year | Property taxes | Tax assessment |
|---|---|---|
| 2025 | $12,768 +16% | $1,287,965 +63.2% |
| 2024 | $11,007 +6.5% | $789,066 |
| 2023 | $10,336 +2.3% | $789,066 |
Find assessor info on the county website
Neighborhood: 27705
Nearby schools
GreatSchools rating
- 3/10Hillandale ElementaryGrades: PK-5Distance: 0.6 mi
- 5/10Brogden MiddleGrades: 6-8Distance: 2.6 mi
- 3/10Riverside High SchoolGrades: 9-12Distance: 1.2 mi
Schools provided by the listing agent
- Elementary: Durham - Hillandale
- Middle: Durham - Brogden
- High: Durham - Riverside
Source: Doorify MLS. This data may not be complete. We recommend contacting the local school district to confirm school assignments for this home.
Get a cash offer in 3 minutes
Find out how much your home could sell for in as little as 3 minutes with a no-obligation cash offer.
Estimated market value
$1,175,900
Get a cash offer in 3 minutes
Find out how much your home could sell for in as little as 3 minutes with a no-obligation cash offer.
Estimated market value
$1,175,900
