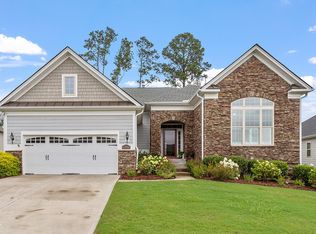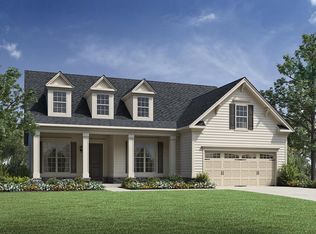This open, ranch style floor plan includes a screened-in porch off of the expanded family room and a walk-out bay window in the breakfast area! It also boasts an expanded master shower for an added touch of luxury. Disclaimer: Photos are images only and should not be relied upon to confirm applicable features.
This property is off market, which means it's not currently listed for sale or rent on Zillow. This may be different from what's available on other websites or public sources.

