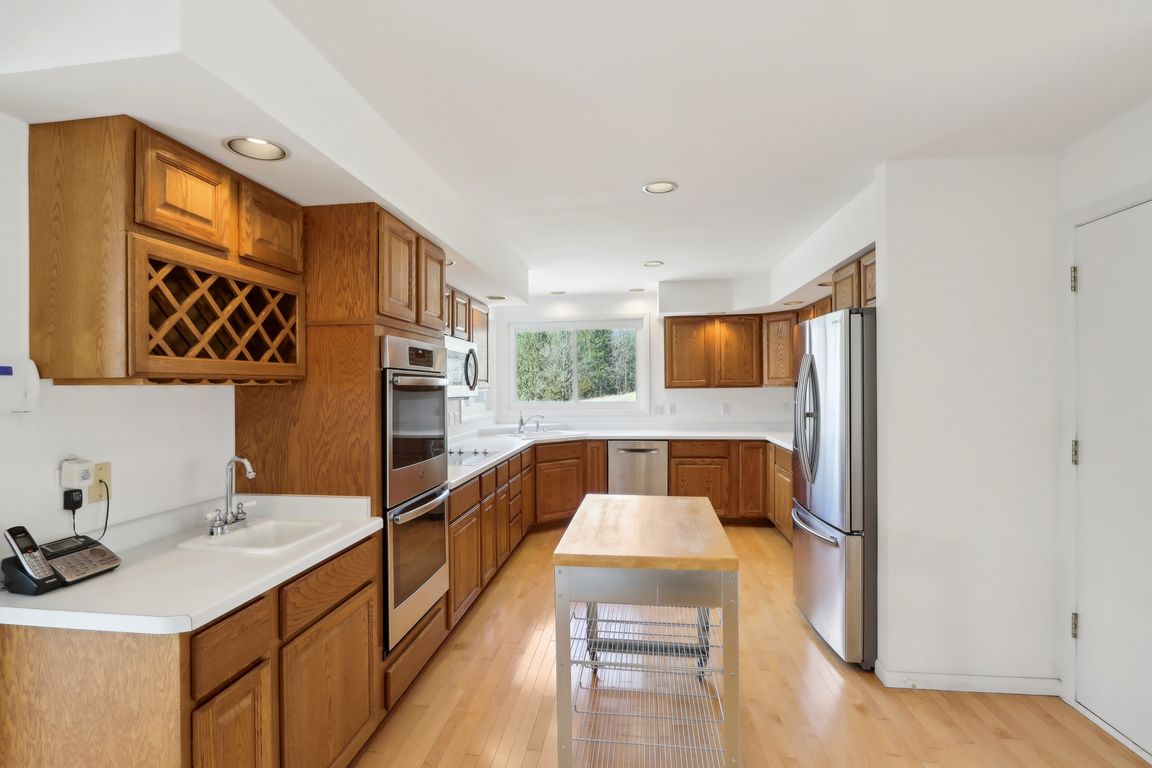
ActivePrice cut: $100.1K (7/22)
$999,900
4beds
5,012sqft
2550 County Road E, Mount Horeb, WI 53572
4beds
5,012sqft
Single family residence
Built in 1993
15.28 Acres
2 Attached garage spaces
$200 price/sqft
What's special
Two story fireplaceExercise roomWalk out lower levelAdditional bedroomsWet bar areaForage fishery streamEn suite bath
Private country setting on 15 picturesque acres. This bright and sunny home features an impressive great room with vaulted ceiling, expansive windows and two story fireplace. Kitchen with stainless steel appliances, double oven, cooktop, wet bar area, cozy dinette area and formal dining room. Spacious main level primary bedroom w/en suite ...
- 111 days
- on Zillow |
- 1,739 |
- 56 |
Source: WIREX MLS,MLS#: 1999262 Originating MLS: South Central Wisconsin MLS
Originating MLS: South Central Wisconsin MLS
Travel times
Kitchen
Living Room
Primary Bedroom
Zillow last checked: 7 hours ago
Listing updated: August 12, 2025 at 04:28am
Listed by:
Tommy Van Ess HomeInfo@firstweber.com,
First Weber Inc,
Laura Callahan 608-235-7869,
First Weber Inc
Source: WIREX MLS,MLS#: 1999262 Originating MLS: South Central Wisconsin MLS
Originating MLS: South Central Wisconsin MLS
Facts & features
Interior
Bedrooms & bathrooms
- Bedrooms: 4
- Bathrooms: 4
- Full bathrooms: 3
- 1/2 bathrooms: 1
- Main level bedrooms: 1
Rooms
- Room types: Great Room
Primary bedroom
- Level: Main
- Area: 273
- Dimensions: 21 x 13
Bedroom 2
- Level: Upper
- Area: 132
- Dimensions: 12 x 11
Bedroom 3
- Level: Upper
- Area: 221
- Dimensions: 17 x 13
Bedroom 4
- Level: Lower
- Area: 204
- Dimensions: 17 x 12
Bathroom
- Features: At least 1 Tub, Master Bedroom Bath: Full, Master Bedroom Bath, Master Bedroom Bath: Walk-In Shower
Dining room
- Level: Main
- Area: 169
- Dimensions: 13 x 13
Family room
- Level: Lower
- Area: 391
- Dimensions: 23 x 17
Kitchen
- Level: Main
- Area: 143
- Dimensions: 13 x 11
Living room
- Level: Main
- Area: 437
- Dimensions: 23 x 19
Heating
- Propane, Forced Air
Cooling
- Central Air
Appliances
- Included: Range/Oven, Refrigerator, Dishwasher, Microwave, Washer, Dryer, Water Softener
Features
- Walk-In Closet(s), Cathedral/vaulted ceiling
- Flooring: Wood or Sim.Wood Floors
- Windows: Skylight(s)
- Basement: Full,Exposed,Full Size Windows,Walk-Out Access,Partially Finished,Concrete
Interior area
- Total structure area: 5,012
- Total interior livable area: 5,012 sqft
- Finished area above ground: 3,312
- Finished area below ground: 1,700
Property
Parking
- Total spaces: 2
- Parking features: 2 Car, Attached, Garage Door Opener
- Attached garage spaces: 2
Features
- Levels: One and One Half
- Stories: 1
- Patio & porch: Deck, Patio
- Waterfront features: Stream/Creek
Lot
- Size: 15.28 Acres
- Features: Wooded, Horse Allowed
Details
- Parcel number: 060615191005
- Zoning: Res
- Horses can be raised: Yes
Construction
Type & style
- Home type: SingleFamily
- Architectural style: Contemporary
- Property subtype: Single Family Residence
Materials
- Vinyl Siding
Condition
- 21+ Years
- New construction: No
- Year built: 1993
Utilities & green energy
- Sewer: Septic Tank, Mound Septic
- Water: Well
Community & HOA
Community
- Security: Security System
Location
- Region: Mount Horeb
- Municipality: Blue Mounds
Financial & listing details
- Price per square foot: $200/sqft
- Tax assessed value: $537,500
- Annual tax amount: $8,674
- Date on market: 5/7/2025
- Inclusions: Double Oven, Cooktop, Dishwasher, Microwave, Refrigerator, Washer, Dryer, Water Softener, Garage Door Opener And Remote, Window Coverings, Security System.