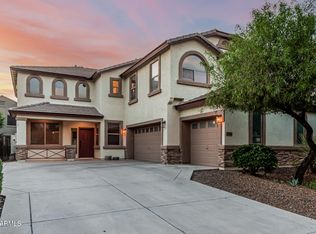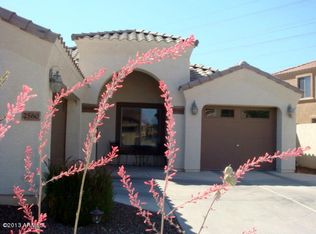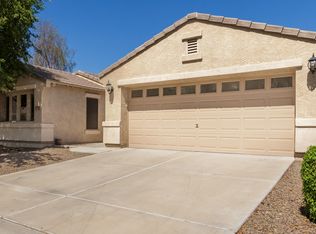Sold for $760,000
$760,000
2550 E Ridge Creek Rd, Phoenix, AZ 85024
4beds
3baths
3,455sqft
Single Family Residence
Built in 2007
0.31 Acres Lot
$885,600 Zestimate®
$220/sqft
$4,482 Estimated rent
Home value
$885,600
$841,000 - $939,000
$4,482/mo
Zestimate® history
Loading...
Owner options
Explore your selling options
What's special
Step inside and brace yourself for the 16' ceilings in the family room - picture game day vibes or the perfect spot to unwind after adulting all day. The kitchen is so roomy, we're talking 42'' cabinets, granite countertops, & double ovens - it's practically a culinary playground. Upstairs all of the rooms are oversized & the the master suite has a private balcony because, let's be honest, sometimes you just need some solo time with the stars. Situated on a PREMIUM 1/3 acre lot w/R/V gate, you'll LOVE the space. The back yard is GIGANTIC & the landscaping is profesh but needs your magic touch to revive it to its former glory. Surrounded by hiking trails & just a stone's throw away from D.R. (that's Desert Ridge for those not in the know). PAID-FOR SOLAR PANELS!-DON'T MISS OUT! SEE TODAY THE SOLAR PANELS WILL BE PAID IN FULL BY THE SELLER'S AT CLOSE OF ESCROW!!!
Zillow last checked: 8 hours ago
Listing updated: February 12, 2024 at 09:10pm
Listed by:
Neil Brooks 602-574-1111,
My Home Group Real Estate,
Shelle Osornio 480-621-2747,
My Home Group Real Estate
Bought with:
Johnathan Tyler Sorenson, SA662379000
Venture REI, LLC
Source: ARMLS,MLS#: 6637815

Facts & features
Interior
Bedrooms & bathrooms
- Bedrooms: 4
- Bathrooms: 3
Heating
- Electric
Cooling
- Central Air, Ceiling Fan(s)
Appliances
- Included: Gas Cooktop
Features
- High Speed Internet, Granite Counters, Double Vanity, Upstairs, Eat-in Kitchen, Breakfast Bar, 9+ Flat Ceilings, Vaulted Ceiling(s), Wet Bar, Kitchen Island, Pantry, Full Bth Master Bdrm, Separate Shwr & Tub
- Flooring: Carpet, Tile
- Windows: Low Emissivity Windows, Double Pane Windows
- Has basement: No
Interior area
- Total structure area: 3,455
- Total interior livable area: 3,455 sqft
Property
Parking
- Total spaces: 6
- Parking features: RV Access/Parking, RV Gate, Garage Door Opener, Direct Access, Side Vehicle Entry
- Garage spaces: 3
- Uncovered spaces: 3
Features
- Stories: 2
- Patio & porch: Covered, Patio
- Exterior features: Balcony
- Has private pool: Yes
- Pool features: Play Pool, Fenced
- Spa features: None
- Fencing: Block,Wrought Iron
- Has view: Yes
- View description: City Lights
Lot
- Size: 0.31 Acres
- Features: Sprinklers In Rear, Sprinklers In Front, Gravel/Stone Front, Gravel/Stone Back, Grass Front, Grass Back, Auto Timer H2O Front, Auto Timer H2O Back
Details
- Parcel number: 21242704
- Lease amount: $0
Construction
Type & style
- Home type: SingleFamily
- Property subtype: Single Family Residence
Materials
- Stucco, Wood Frame, Painted
- Roof: Tile
Condition
- Year built: 2007
Utilities & green energy
- Sewer: Public Sewer
- Water: City Water
Green energy
- Energy efficient items: Solar Panels
Community & neighborhood
Community
- Community features: Playground, Biking/Walking Path
Location
- Region: Phoenix
- Subdivision: DESERT PEAK UNIT 3
HOA & financial
HOA
- Has HOA: Yes
- HOA fee: $190 quarterly
- Services included: Maintenance Grounds
- Association name: DESERT PEAK HOA/AAM
- Association phone: 480-719-4524
Other
Other facts
- Listing terms: Cash,Conventional,FHA,VA Loan
- Ownership: Fee Simple
Price history
| Date | Event | Price |
|---|---|---|
| 2/12/2024 | Sold | $760,000-2.4%$220/sqft |
Source: | ||
| 1/6/2024 | Price change | $779,000-1.3%$225/sqft |
Source: | ||
| 12/28/2023 | Price change | $789,000-1.3%$228/sqft |
Source: | ||
| 12/6/2023 | Listed for sale | $799,000+45.3%$231/sqft |
Source: | ||
| 4/15/2019 | Sold | $550,000$159/sqft |
Source: | ||
Public tax history
| Year | Property taxes | Tax assessment |
|---|---|---|
| 2025 | $4,357 +2.6% | $76,460 +0.4% |
| 2024 | $4,245 +19.3% | $76,150 +93.4% |
| 2023 | $3,559 -0.8% | $39,368 -21.9% |
Find assessor info on the county website
Neighborhood: Desert View
Nearby schools
GreatSchools rating
- 8/10Sky Crossing Elementary SchoolGrades: PK-6Distance: 1.7 mi
- 7/10Mountain Trail Middle SchoolGrades: 7-8Distance: 1.2 mi
- 10/10Pinnacle High SchoolGrades: 7-12Distance: 2.2 mi
Schools provided by the listing agent
- Middle: Mountain Trail Middle School
- High: Pinnacle High School
- District: Paradise Valley Unified District
Source: ARMLS. This data may not be complete. We recommend contacting the local school district to confirm school assignments for this home.
Get a cash offer in 3 minutes
Find out how much your home could sell for in as little as 3 minutes with a no-obligation cash offer.
Estimated market value$885,600
Get a cash offer in 3 minutes
Find out how much your home could sell for in as little as 3 minutes with a no-obligation cash offer.
Estimated market value
$885,600


