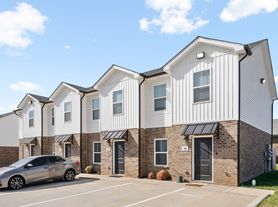Welcome home to this beautifully maintained 3 bedroom, 2.5 bath charmer featuring a 2-car garage and a welcoming covered front porch! Step inside to an open living room complete with a cozy brick fireplace, perfect for relaxing evenings. Just off the living room, you'll find a bright dining room and an eat-in kitchen equipped with stainless steel appliances, marble countertops, and ample cabinet space that's ideal for meal prepping or hosting dinner nights.
Convenience is key with a separate laundry room and a half bath located on the main level. All bedrooms are located upstairs, each comfortably carpeted for a soft, cozy feel. The primary suite includes its own private bathroom with a walk-in shower, while the hallway bathroom offers a traditional tub/shower combo for added flexibility.
Step outside to your spacious deck overlooking a fully fenced yard, perfect for pets, play, or outdoor entertaining.
This home combines comfort, space, and modern finishes! Don't miss your chance to make it yours!
365 DAYS
House for rent
$1,900/mo
2550 Elkmont Dr, Clarksville, TN 37040
3beds
2,095sqft
Price may not include required fees and charges.
Single family residence
Available now
Cats, dogs OK
Central air
Hookups laundry
Attached garage parking
What's special
Fully fenced yardAmple cabinet spaceStainless steel appliancesSeparate laundry roomWelcoming covered front porchEat-in kitchenSpacious deck
- --
- on Zillow |
- --
- views |
- --
- saves |
Travel times
Looking to buy when your lease ends?
Consider a first-time homebuyer savings account designed to grow your down payment with up to a 6% match & a competitive APY.
Facts & features
Interior
Bedrooms & bathrooms
- Bedrooms: 3
- Bathrooms: 3
- Full bathrooms: 2
- 1/2 bathrooms: 1
Cooling
- Central Air
Appliances
- Included: Dishwasher, Freezer, Microwave, Oven, Refrigerator, WD Hookup
- Laundry: Hookups
Features
- WD Hookup
- Flooring: Carpet
Interior area
- Total interior livable area: 2,095 sqft
Property
Parking
- Parking features: Attached
- Has attached garage: Yes
- Details: Contact manager
Details
- Parcel number: 031NE04300000
Construction
Type & style
- Home type: SingleFamily
- Property subtype: Single Family Residence
Community & HOA
Location
- Region: Clarksville
Financial & listing details
- Lease term: 1 Year
Price history
| Date | Event | Price |
|---|---|---|
| 11/21/2025 | Listed for rent | $1,900$1/sqft |
Source: Zillow Rentals | ||
| 8/9/2022 | Sold | $312,000+1%$149/sqft |
Source: | ||
| 7/5/2022 | Pending sale | $309,000$147/sqft |
Source: | ||
| 7/5/2022 | Contingent | $309,000$147/sqft |
Source: | ||
| 7/1/2022 | Listed for sale | $309,000+50.7%$147/sqft |
Source: | ||
