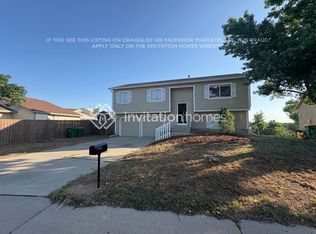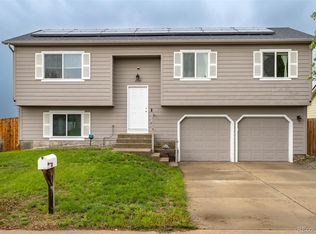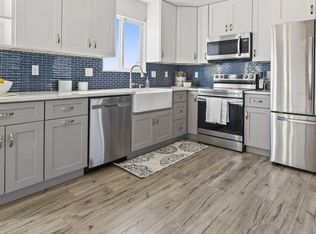Sold for $485,000 on 08/27/25
$485,000
2550 Fairplay Way, Aurora, CO 80011
3beds
3,558sqft
Residential-Detached, Residential
Built in 1993
8,697 Square Feet Lot
$479,900 Zestimate®
$136/sqft
$2,721 Estimated rent
Home value
$479,900
$451,000 - $513,000
$2,721/mo
Zestimate® history
Loading...
Owner options
Explore your selling options
What's special
Buyer terminated due to lending. Nothing to do with home!!! This exceptional property offers a wonderful blend of comfort and convenience. Boasting 3 bedrooms, 2 bathrooms, with a walk-out basement this home is one of the largest homes in Aurora Vista. The home features stainless steel appliances, and granite countertops in kitchen. Primary bath and main bath have both been tastefully modernized.Large laundry room on main floor with cabinets and plenty of room for storage. The Partially finished walk-out basement includes framing of a fourth bedroom, offering exciting potential for expansion. Situated in a fantastic location backing to Sand Creek, walking trails, and open space. One of the highlights of this property is its expansive deck expanding from the length of the dining room and primary bedroom that overlooks the large back yard and the peaceful creek. Picture yourself enjoying a cup of coffee or glass of wine on the deck while listening to the gentle sounds of nature. This serene oasis provides a perfect setting for outdoor activities, or simply unwinding in the fresh air, and occasionally watching deer. 2024 Updates - New Roof, New Gutters, Outside Paint, Stained Deck and Fence, New Garage Door, and New light Fixture on Back of Home. Conveniently located in Aurora, you'll have easy access to a variety of amenities, including shopping centers, restaurants, parks, and schools. Easy commute to nearby cities with major highways and public transportation options just moments away.
Zillow last checked: 8 hours ago
Listing updated: August 28, 2025 at 11:07am
Listed by:
Kelley Trujillo 720-732-7683,
HomeSmart
Bought with:
Phil Gibson
Source: IRES,MLS#: 1038799
Facts & features
Interior
Bedrooms & bathrooms
- Bedrooms: 3
- Bathrooms: 2
- 3/4 bathrooms: 2
- Main level bedrooms: 3
Primary bedroom
- Area: 0
- Dimensions: 0 x 0
Kitchen
- Area: 0
- Dimensions: 0 x 0
Heating
- Forced Air
Cooling
- Central Air
Appliances
- Included: Electric Range/Oven, Dishwasher, Refrigerator, Microwave
- Laundry: Washer/Dryer Hookups, Main Level
Features
- Separate Dining Room, Open Floorplan, Kitchen Island, Open Floor Plan
- Flooring: Tile
- Windows: Window Coverings, Wood Frames, Wood Windows
- Basement: Full,Partially Finished,Walk-Out Access
- Has fireplace: Yes
- Fireplace features: Gas
Interior area
- Total structure area: 3,558
- Total interior livable area: 3,558 sqft
- Finished area above ground: 1,779
- Finished area below ground: 1,779
Property
Parking
- Total spaces: 2
- Parking features: Garage Door Opener
- Attached garage spaces: 2
- Details: Garage Type: Attached
Accessibility
- Accessibility features: Main Floor Bath, Accessible Bedroom, Stall Shower, Main Level Laundry
Features
- Stories: 1
- Exterior features: Lighting
- Fencing: Fenced
Lot
- Size: 8,697 sqft
- Features: Curbs, Gutters, Sidewalks, Lawn Sprinkler System
Details
- Parcel number: R0085122
- Zoning: res
- Special conditions: Private Owner
Construction
Type & style
- Home type: SingleFamily
- Architectural style: Ranch
- Property subtype: Residential-Detached, Residential
Materials
- Wood/Frame, Brick
- Foundation: Slab
- Roof: Composition
Condition
- Not New, Previously Owned
- New construction: No
- Year built: 1993
Utilities & green energy
- Gas: Natural Gas
- Sewer: City Sewer
- Water: City Water, City of Aurora
- Utilities for property: Natural Gas Available
Community & neighborhood
Location
- Region: Aurora
- Subdivision: Aurora Vista Filing 1
Other
Other facts
- Listing terms: Cash,Conventional,FHA,VA Loan
- Road surface type: Paved
Price history
| Date | Event | Price |
|---|---|---|
| 8/27/2025 | Sold | $485,000$136/sqft |
Source: | ||
| 7/30/2025 | Pending sale | $485,000$136/sqft |
Source: | ||
| 7/17/2025 | Listed for sale | $485,000$136/sqft |
Source: | ||
| 7/13/2025 | Pending sale | $485,000$136/sqft |
Source: | ||
| 7/10/2025 | Listed for sale | $485,000+170.9%$136/sqft |
Source: | ||
Public tax history
| Year | Property taxes | Tax assessment |
|---|---|---|
| 2025 | $2,468 -1.6% | $29,810 -12.4% |
| 2024 | $2,508 +30.6% | $34,030 |
| 2023 | $1,920 -4% | $34,030 +42.7% |
Find assessor info on the county website
Neighborhood: Sable Altura Chambers
Nearby schools
GreatSchools rating
- 2/10Altura Elementary SchoolGrades: PK-5Distance: 0.7 mi
- 4/10North Middle School Health Sciences And TechnologyGrades: 6-8Distance: 1.9 mi
- 2/10Hinkley High SchoolGrades: 9-12Distance: 1.3 mi
Schools provided by the listing agent
- Elementary: Sable
- Middle: North
- High: Hinkley
Source: IRES. This data may not be complete. We recommend contacting the local school district to confirm school assignments for this home.
Get a cash offer in 3 minutes
Find out how much your home could sell for in as little as 3 minutes with a no-obligation cash offer.
Estimated market value
$479,900
Get a cash offer in 3 minutes
Find out how much your home could sell for in as little as 3 minutes with a no-obligation cash offer.
Estimated market value
$479,900


