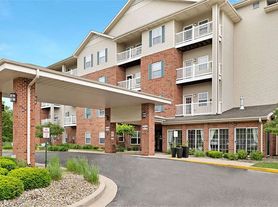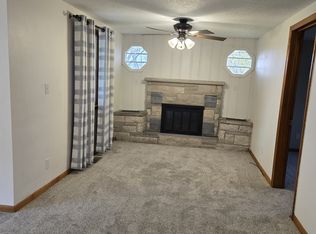Lease to Purchase options are available for this property, which may be furnished or unfurnished.
Extensive renovations have been recently completed, and this residence is now available for occupancy. Will consider owner financing with scores over 600. The property features three bedrooms and three bathrooms, providing flexible living arrangements suitable for families and guests. Situated on a one-acre corner lot, the home offers enhanced privacy. Additional amenities include multiple decks, a private patio, and a separate entrance to the master suite.
Call Today for a showing.
Lease to Purchase options are available for this property, which may be furnished or unfurnished. As a realtor-owned executive home, it has been recently remodeled and is situated two blocks from Lake Decatur, conveniently located near the Zoo and Children's Museum. The property is currently available and private viewings can be arranged by appointment.
House for rent
Accepts Zillow applications
$2,840/mo
2550 Ivy Ln, Decatur, IL 62521
3beds
2,400sqft
Price may not include required fees and charges.
Single family residence
Available now
Small dogs OK
Central air
Hookups laundry
Attached garage parking
Forced air
What's special
Private patioRecently remodeledOne-acre corner lotEnhanced privacyMultiple decks
- 43 days |
- -- |
- -- |
Zillow last checked: 11 hours ago
Listing updated: January 02, 2026 at 05:23am
Travel times
Facts & features
Interior
Bedrooms & bathrooms
- Bedrooms: 3
- Bathrooms: 3
- Full bathrooms: 3
Heating
- Forced Air
Cooling
- Central Air
Appliances
- Included: Dishwasher, Oven, Refrigerator, WD Hookup
- Laundry: Hookups
Features
- WD Hookup
- Flooring: Carpet, Tile
Interior area
- Total interior livable area: 2,400 sqft
Property
Parking
- Parking features: Attached, Off Street
- Has attached garage: Yes
- Details: Contact manager
Features
- Patio & porch: Patio
- Exterior features: Heating system: Forced Air
Details
- Parcel number: 041225276023
Construction
Type & style
- Home type: SingleFamily
- Property subtype: Single Family Residence
Community & HOA
Location
- Region: Decatur
Financial & listing details
- Lease term: Rent to Own
Price history
| Date | Event | Price |
|---|---|---|
| 12/1/2025 | Listed for rent | $2,840$1/sqft |
Source: Zillow Rentals Report a problem | ||
| 11/20/2025 | Listing removed | $289,900$121/sqft |
Source: | ||
| 11/11/2025 | Price change | $289,900-1.7%$121/sqft |
Source: | ||
| 10/18/2025 | Price change | $294,900-1.7%$123/sqft |
Source: | ||
| 9/23/2025 | Pending sale | $299,900$125/sqft |
Source: | ||
Neighborhood: 62521
Nearby schools
GreatSchools rating
- 1/10Muffley Elementary SchoolGrades: K-6Distance: 0.6 mi
- 1/10Stephen Decatur Middle SchoolGrades: 7-8Distance: 5.1 mi
- 2/10Eisenhower High SchoolGrades: 9-12Distance: 1.3 mi

