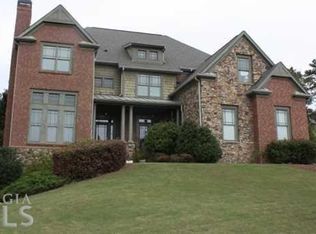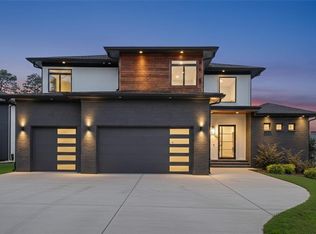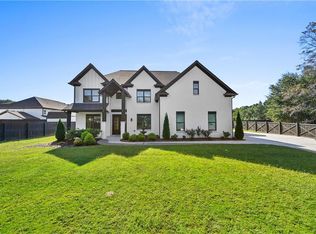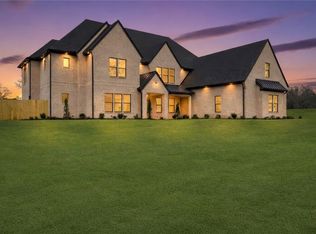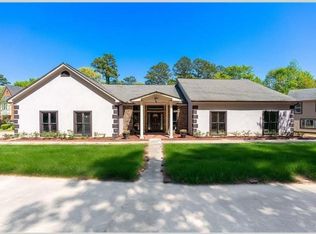Welcome to this exquisite custom-built modern farmhouse at the heart of Buford, offering 6,000 square feet of refined living space with 5 bedrooms, 4.5 bathrooms, and a rarer 10-foot celling unfinished basement ready for your personal touch. Every detail of this home reflects superior craftsmanship and thoughtful design—from the foam insulation and clean air system to the three-zone HVAC setup providing separate comfort controls for the master suite and office, the main floor, and the upstairs. The elegant main level features a grand two-story living room with a dramatic fireplace wall, expansive windows, and hardwood flooring throughout. The gourmet kitchen is a chef’s dream with an oversized quartz island, custom cabinetry that blends functionality with style. The luxurious master suite offers a peaceful retreat with a sitting area, tray ceiling, and a spa-inspired bathroom complete with a soaking tub, frameless glass shower, and dual vanities. Upstairs, spacious bedrooms and a versatile loft provide ample room for relaxation and family time. Step outside to the covered deck overlooking the private backyard, ideal for year-round entertaining, or enjoy the quiet productivity of the expanded office space, which offers more square footage than county records indicate. With its energy-efficient systems, high-end finishes, and prime Buford location, this home perfectly combines luxury, comfort, and modern sophistication. No HOA.
Active
Price cut: $50.9K (1/25)
$1,449,000
2550 Kilgore Rd, Buford, GA 30519
5beds
6,000sqft
Est.:
Single Family Residence, Residential
Built in 2024
0.91 Acres Lot
$1,420,700 Zestimate®
$242/sqft
$-- HOA
What's special
Dramatic fireplace wallHigh-end finishesCovered deckThree-zone hvac setupVersatile loftPrivate backyardExpanded office space
- 89 days |
- 2,109 |
- 84 |
Zillow last checked: 8 hours ago
Listing updated: January 25, 2026 at 07:44am
Listing Provided by:
ChaoYang You,
Virtual Properties Realty. Biz
Source: FMLS GA,MLS#: 7673813
Tour with a local agent
Facts & features
Interior
Bedrooms & bathrooms
- Bedrooms: 5
- Bathrooms: 5
- Full bathrooms: 4
- 1/2 bathrooms: 1
- Main level bathrooms: 1
- Main level bedrooms: 1
Rooms
- Room types: Basement, Loft, Office, Sun Room
Primary bedroom
- Features: Master on Main, Oversized Master
- Level: Master on Main, Oversized Master
Bedroom
- Features: Master on Main, Oversized Master
Primary bathroom
- Features: Double Vanity, Separate Tub/Shower
Dining room
- Features: Separate Dining Room
Kitchen
- Features: Breakfast Bar, Cabinets White, Eat-in Kitchen, Kitchen Island, Pantry, Pantry Walk-In, Stone Counters, View to Family Room
Heating
- Forced Air
Cooling
- Ceiling Fan(s), Central Air
Appliances
- Included: Dishwasher, Disposal, Microwave, Range Hood
- Laundry: Laundry Room, Main Level, Sink
Features
- Bookcases, Coffered Ceiling(s), Double Vanity, Entrance Foyer, High Ceilings 9 ft Upper, High Ceilings 10 ft Main, High Speed Internet, Walk-In Closet(s)
- Flooring: Carpet, Hardwood
- Windows: Insulated Windows
- Basement: Daylight,Exterior Entry,Full,Unfinished,Walk-Out Access
- Number of fireplaces: 2
- Fireplace features: Family Room, Master Bedroom
- Common walls with other units/homes: No Common Walls
Interior area
- Total structure area: 6,000
- Total interior livable area: 6,000 sqft
Video & virtual tour
Property
Parking
- Total spaces: 3
- Parking features: Driveway, Garage, Garage Door Opener, Garage Faces Side, Level Driveway
- Garage spaces: 3
- Has uncovered spaces: Yes
Accessibility
- Accessibility features: None
Features
- Levels: Three Or More
- Patio & porch: Deck
- Exterior features: Private Yard, Rain Gutters
- Pool features: None
- Spa features: None
- Fencing: Back Yard,Fenced,Front Yard,Privacy
- Has view: Yes
- View description: City
- Waterfront features: None
- Body of water: None
Lot
- Size: 0.91 Acres
- Features: Back Yard, Front Yard, Landscaped, Level
Details
- Additional structures: None
- Parcel number: R7184 008
- Other equipment: None
- Horse amenities: None
Construction
Type & style
- Home type: SingleFamily
- Architectural style: Contemporary,Craftsman,Modern
- Property subtype: Single Family Residence, Residential
Materials
- Brick 4 Sides
- Foundation: Concrete Perimeter
- Roof: Composition
Condition
- Resale
- New construction: No
- Year built: 2024
Utilities & green energy
- Electric: 110 Volts
- Sewer: Septic Tank
- Water: Public
- Utilities for property: Cable Available, Electricity Available, Natural Gas Available, Phone Available, Sewer Available, Water Available
Green energy
- Energy efficient items: None
- Energy generation: None
Community & HOA
Community
- Features: None
- Security: Smoke Detector(s)
- Subdivision: None
HOA
- Has HOA: No
Location
- Region: Buford
Financial & listing details
- Price per square foot: $242/sqft
- Tax assessed value: $54,000
- Annual tax amount: $14,483
- Date on market: 10/30/2025
- Cumulative days on market: 89 days
- Electric utility on property: Yes
- Road surface type: Asphalt, Concrete
Estimated market value
$1,420,700
$1.35M - $1.49M
$4,965/mo
Price history
Price history
| Date | Event | Price |
|---|---|---|
| 1/25/2026 | Price change | $1,449,000-3.4%$242/sqft |
Source: | ||
| 12/5/2025 | Price change | $1,499,900-3.8%$250/sqft |
Source: | ||
| 10/31/2025 | Listed for sale | $1,559,000+552.3%$260/sqft |
Source: | ||
| 11/30/2023 | Sold | $239,000-13.1%$40/sqft |
Source: | ||
| 7/19/2023 | Pending sale | $274,900$46/sqft |
Source: | ||
Public tax history
Public tax history
| Year | Property taxes | Tax assessment |
|---|---|---|
| 2024 | $1,103 +290.4% | $21,600 -38.6% |
| 2023 | $283 +3.7% | $35,200 +39.7% |
| 2022 | $272 +2.6% | $25,200 |
Find assessor info on the county website
BuyAbility℠ payment
Est. payment
$8,915/mo
Principal & interest
$7213
Property taxes
$1195
Home insurance
$507
Climate risks
Neighborhood: 30519
Nearby schools
GreatSchools rating
- 6/10Patrick Elementary SchoolGrades: PK-5Distance: 0.4 mi
- 7/10Glenn C. Jones Middle SchoolGrades: 6-8Distance: 1.9 mi
- 9/10Seckinger High SchoolGrades: 9-12Distance: 3 mi
Schools provided by the listing agent
- Elementary: Patrick
- Middle: Jones
- High: Seckinger
Source: FMLS GA. This data may not be complete. We recommend contacting the local school district to confirm school assignments for this home.
- Loading
- Loading
