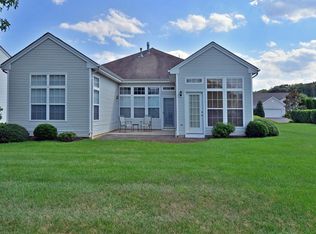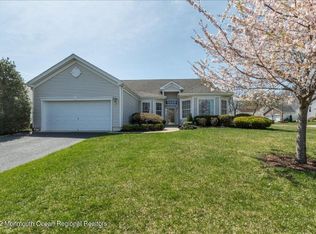Sold for $1,152,500
$1,152,500
2550 Morningstar Road, Manasquan, NJ 08736
4beds
3,239sqft
Adult Community
Built in 1998
-- sqft lot
$1,239,400 Zestimate®
$356/sqft
$5,520 Estimated rent
Home value
$1,239,400
$1.13M - $1.36M
$5,520/mo
Zestimate® history
Loading...
Owner options
Explore your selling options
What's special
WELCOME HOME TO FOUR SEASONS! 2550 Morningstar Road is the Cypress with 4th bedroom option! Come to tour this magnificent four bedrooms, plus den with 3 full baths and 1 half bath. This home is the essence of classic elegance. The two-story entrance foyer and the dramatic 10' ceilings throughout will wow you from the start, as you enjoy walking into the formal living room and dining room combo! The family room has a soaring cathedral ceiling and is flooded with light from wall of windows surrounding the gas fireplace, The Great Room/Kitchen area has the perfect flow for both entertaining.and relaxtion! The family room, along with the rest of the home, is beautifully appointed with custom crown and picture frame moldings and large custom built-ins bookcases. This fabulous room opens to the spacious white Kitchen with a farmhouse sink, oversized granite center island and countertops. There is an additional seating for a breakfast table with sliders to the backyard patio. As you walk past the den with custom built-ins, and the guest room with a full hall bath directly next to it, your next stop is the PRIMARY BEDROOM AND BATH! The aesthetic beauty of the marble countertops in the primary bath, white cabinetry, double sinks, custom tile floor, and shower is nothing but a timeless choice. The sunny and spacious large primary bedroom has custom picture frame wall & ceiling moldings and they are spectacular. In addition, there are two bedrooms on the 2nd floor with a full bath, a perfect private getaway space for visiting guests.
The clubhouse is currently being remodeled, so be prepared to be WOWED upon that completion. The recreation area has two tennis courts, terrace and bar overlooking the outdoor pool, shuffleboard courts, Bocce courts, Croquet lawn, putting green, picnic area, extensive walking path around the picturesque ponds and manicured grounds and more! Don't miss out, Four Seasons homes do not stay on the market for long. Make that appointment and you will see why!
Zillow last checked: 8 hours ago
Listing updated: February 19, 2025 at 07:20pm
Listed by:
Bonnie Ambrosia 732-614-7989,
Better Homes and Gardens Real Estate Murphy & Co.
Bought with:
Timothy A Shaak, 0338388
Folk Agency
Source: MoreMLS,MLS#: 22418787
Facts & features
Interior
Bedrooms & bathrooms
- Bedrooms: 4
- Bathrooms: 4
- Full bathrooms: 3
- 1/2 bathrooms: 1
Bedroom
- Description: W/W carpet
- Area: 125.08
- Dimensions: 11.8 x 10.6
Bedroom
- Description: W/W carpet
- Area: 227.84
- Dimensions: 17.8 x 12.8
Bedroom
- Description: W/W carpet
- Area: 192
- Dimensions: 16 x 12
Bathroom
- Description: Full bath, Custom tile, wainscotting
Bathroom
- Description: full bath, tile
Bathroom
- Description: Additional powder half bath on 1st floor
Other
- Description: W/W carpet, custom picture frame molding
- Area: 403.38
- Dimensions: 24.3 x 16.6
Other
- Description: Marble countertops, double sinks, custom moldings
Breakfast
- Description: Wood floor, sliders to paver patio
- Area: 120.36
- Dimensions: 11.8 x 10.2
Den
- Description: Wood floor, built-ins
- Area: 137.34
- Dimensions: 12.6 x 10.9
Dining room
- Description: Wood floor, columns, custom molding
- Area: 151.04
- Dimensions: 12.8 x 11.8
Foyer
- Description: Two story, tile floor, custom molding
- Area: 137.34
- Dimensions: 12.6 x 10.9
Great room
- Description: Gas firepl,wood floor, built-ins, custom molding
- Area: 403.38
- Dimensions: 24.3 x 16.6
Kitchen
- Description: Wood floor, farmhouse double sinks, granite, tile
- Area: 141.6
- Dimensions: 12 x 11.8
Living room
- Description: Wood floor, molding
- Area: 259.2
- Dimensions: 18 x 14.4
Heating
- Natural Gas, 2 Zoned Heat
Cooling
- Central Air, 2 Zoned AC
Features
- Ceilings - 9Ft+ 1st Flr, Center Hall, Dec Molding, Recessed Lighting
- Flooring: Ceramic Tile, Tile, Wood
- Windows: Storm Window(s)
- Basement: None
- Attic: Pull Down Stairs
- Number of fireplaces: 1
Interior area
- Total structure area: 3,239
- Total interior livable area: 3,239 sqft
Property
Parking
- Total spaces: 2
- Parking features: Double Wide Drive, Off Street, Oversized
- Attached garage spaces: 2
- Has uncovered spaces: Yes
Features
- Stories: 2
- Exterior features: Lighting
- Pool features: Community, In Ground, Pool Equipment, Pool House
- Fencing: Electric
Lot
- Features: Corner Lot
- Topography: Level
Details
- Parcel number: 52008930600175
- Zoning description: Planned Residential, Residential, Single Family
Construction
Type & style
- Home type: SingleFamily
- Property subtype: Adult Community
Condition
- New construction: No
- Year built: 1998
Utilities & green energy
- Sewer: Public Sewer
Community & neighborhood
Security
- Security features: Security Guard
Senior living
- Senior community: Yes
Location
- Region: Wall Township
- Subdivision: Four Seasons
HOA & financial
HOA
- Has HOA: Yes
- HOA fee: $1,475 quarterly
- Services included: Common Area, Pool
Price history
| Date | Event | Price |
|---|---|---|
| 8/30/2024 | Sold | $1,152,500-4%$356/sqft |
Source: | ||
| 7/19/2024 | Pending sale | $1,200,000$370/sqft |
Source: | ||
| 7/4/2024 | Listed for sale | $1,200,000+62.4%$370/sqft |
Source: | ||
| 2/2/2017 | Sold | $739,000$228/sqft |
Source: | ||
| 11/28/2016 | Pending sale | $739,000$228/sqft |
Source: Ocean Pointe Realtors #21643725 Report a problem | ||
Public tax history
| Year | Property taxes | Tax assessment |
|---|---|---|
| 2025 | $14,597 | $718,000 |
| 2024 | $14,597 -0.7% | $718,000 |
| 2023 | $14,697 +1.7% | $718,000 |
Find assessor info on the county website
Neighborhood: 08736
Nearby schools
GreatSchools rating
- 6/10Old Mill Elementary SchoolGrades: K-5Distance: 2.6 mi
- 7/10Intermediate SchoolGrades: 6-8Distance: 2.8 mi
- 6/10Wall High SchoolGrades: 9-12Distance: 4.2 mi
Schools provided by the listing agent
- Middle: Wall Intermediate
Source: MoreMLS. This data may not be complete. We recommend contacting the local school district to confirm school assignments for this home.
Get a cash offer in 3 minutes
Find out how much your home could sell for in as little as 3 minutes with a no-obligation cash offer.
Estimated market value$1,239,400
Get a cash offer in 3 minutes
Find out how much your home could sell for in as little as 3 minutes with a no-obligation cash offer.
Estimated market value
$1,239,400

