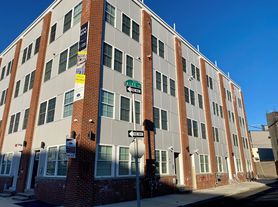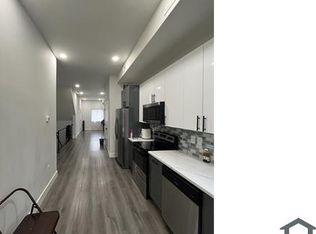Welcome to 2550 N Howard St (Unit 2) in West Kensington. This new construction duplex has it all! These bi-level units are located in one of the hottest growing areas of Philadelphia! This unit features 2 bed 1.5 bath bilevel unit with private roof deck with beautiful views. Unit includes in-unit washer/dryer, open concept living/kitchen, stainless steel appliances and quartz countertops. It comes with all the extras as well, from surround sound built in speaker system, to smart thermostat and security system. What a great block to live on with new construction all up and down the block. Over 300+ new construction units either completed or currently under construction within a 3 block radius. Public transportation and the EL station is a few blocks walk and the newly renovated Waterloo park is on the same block. Call for more info and to schedule a tour of the unit.
Listing information is deemed reliable, but not guaranteed.
Apartment for rent
$1,600/mo
2550 N Howard St APT 2, Philadelphia, PA 19133
2beds
1,600sqft
Price may not include required fees and charges.
Multifamily
Available now
-- Pets
Central air, ceiling fan
In unit laundry
On street parking
Central
What's special
Quartz countertopsSmart thermostatSecurity systemStainless steel appliances
- 7 days |
- -- |
- -- |
Travel times
Renting now? Get $1,000 closer to owning
Unlock a $400 renter bonus, plus up to a $600 savings match when you open a Foyer+ account.
Offers by Foyer; terms for both apply. Details on landing page.
Facts & features
Interior
Bedrooms & bathrooms
- Bedrooms: 2
- Bathrooms: 2
- Full bathrooms: 1
- 1/2 bathrooms: 1
Heating
- Central
Cooling
- Central Air, Ceiling Fan
Appliances
- Included: Dishwasher, Dryer, Microwave, Refrigerator, Washer
- Laundry: In Unit
Features
- Ceiling Fan(s), Combination Kitchen/Living, Floor Plan - Open, Kitchen - Island, Wood Floors
- Flooring: Wood
Interior area
- Total interior livable area: 1,600 sqft
Property
Parking
- Parking features: On Street
- Details: Contact manager
Features
- Exterior features: Architecture Style: Unit/Flat/Apartment, Ceiling Fan(s), Combination Kitchen/Living, Energy Efficient Appliances, Floor Plan - Open, Flooring: Wood, Heating system: Central, Kitchen - Island, On Street, Stainless Steel Appliances, Wood Floors
Construction
Type & style
- Home type: MultiFamily
- Property subtype: MultiFamily
Condition
- Year built: 2021
Community & HOA
Location
- Region: Philadelphia
Financial & listing details
- Lease term: Contact For Details
Price history
| Date | Event | Price |
|---|---|---|
| 9/29/2025 | Listed for rent | $1,600$1/sqft |
Source: Bright MLS #PAPH2542270 | ||
| 10/31/2023 | Listing removed | -- |
Source: Zillow Rentals | ||
| 10/6/2023 | Price change | $1,600-11.1%$1/sqft |
Source: Bright MLS #PAPH2271090 | ||
| 8/24/2023 | Listed for rent | $1,800+12.5%$1/sqft |
Source: Bright MLS #PAPH2271090 | ||
| 7/4/2021 | Listing removed | -- |
Source: | ||

