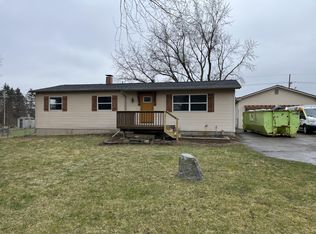Sold for $350,000
$350,000
2550 S Hacker Rd, Brighton, MI 48114
3beds
1,476sqft
Single Family Residence
Built in 1971
1 Acres Lot
$363,000 Zestimate®
$237/sqft
$2,498 Estimated rent
Home value
$363,000
$345,000 - $381,000
$2,498/mo
Zestimate® history
Loading...
Owner options
Explore your selling options
What's special
Welcome to 2550 S. Hacker Road!! Never before offered for sale, this custom-built Ranch features tons of character and charm.
Upon entering the homes foyer, you will be greeted with tons of natural light flowing through the Living Room windows and a traditional floor plan. A perfect home for a growing family there is tons of space to spread out in the homes many generously sized rooms featuring an open concept Living Room, Family Room and Sunroom. Wind down in the evenings with a cozy fire and a book by the Family Rooms fireplace or spend your mornings with a cup of coffee and watching nature in the Sunroom.
There is an abundance of storage and counterspace in the homes recently updated Kitchen. Kitchen features a large pantry, newer SS appliances, granite countertops and soft close cabinetry.
Down the hall you will find the main bath with double sinks and 3 generously sized bedrooms. Owners' Suite features an additional En-suite bathroom with granite countertop, ceramic tile floors and a tiled walk-in shower with bench seating!
Storage will never be an issue with this home as there is a full unfinished basement, oversized 2 car garage and a detached
24 x 35 Pole Barn. The Pole Barn features concrete floors and 220 AMP service. The home sits on an acre is perfectly located close to expressway's, shopping, restaurants and schools!! MULTIPLE OFFERS RECEIVED. HIGHEST AND BEST OFFER DEADLINE MONDAY MARCH 11TH AT 3:00
Zillow last checked: 8 hours ago
Listing updated: September 05, 2025 at 11:45am
Listed by:
Crystal Elkins 810-241-4802,
Remerica United Realty-Brighton
Bought with:
Tom Weaver, 6501419027
KW Realty Livingston
Source: Realcomp II,MLS#: 20240013193
Facts & features
Interior
Bedrooms & bathrooms
- Bedrooms: 3
- Bathrooms: 2
- Full bathrooms: 2
Heating
- Baseboard, Natural Gas
Cooling
- Ceiling Fans, Wall Units
Appliances
- Included: Dishwasher, Dryer, Free Standing Gas Range, Free Standing Refrigerator, Microwave, Washer, Water Softener Owned
- Laundry: Electric Dryer Hookup, Washer Hookup
Features
- High Speed Internet, Programmable Thermostat
- Basement: Full,Unfinished
- Has fireplace: Yes
- Fireplace features: Family Room, Gas
Interior area
- Total interior livable area: 1,476 sqft
- Finished area above ground: 1,476
Property
Parking
- Total spaces: 6
- Parking features: Two Car Garage, Four Car Garage, Attached, Garage Door Opener
- Attached garage spaces: 6
Features
- Levels: One
- Stories: 1
- Entry location: GroundLevelwSteps
- Patio & porch: Porch
- Exterior features: Gutter Guard System, Lighting
- Pool features: None
- Fencing: Back Yard,Fenced
Lot
- Size: 1 Acres
- Dimensions: 124 x 315
Details
- Additional structures: Pole Barn
- Parcel number: 1113200002
- Special conditions: Short Sale No,Standard
Construction
Type & style
- Home type: SingleFamily
- Architectural style: Ranch
- Property subtype: Single Family Residence
Materials
- Brick, Vinyl Siding
- Foundation: Basement, Poured
- Roof: Asphalt
Condition
- New construction: No
- Year built: 1971
- Major remodel year: 2024
Utilities & green energy
- Electric: Volts 220
- Sewer: Septic Tank
- Water: Well
- Utilities for property: Above Ground Utilities, Cable Available
Community & neighborhood
Security
- Security features: Smoke Detectors
Location
- Region: Brighton
Other
Other facts
- Listing agreement: Exclusive Right To Sell
- Listing terms: Cash,Conventional,FHA,Usda Loan,Va Loan
Price history
| Date | Event | Price |
|---|---|---|
| 4/9/2024 | Sold | $350,000+11.1%$237/sqft |
Source: | ||
| 3/11/2024 | Pending sale | $314,900$213/sqft |
Source: | ||
| 3/7/2024 | Listed for sale | $314,900$213/sqft |
Source: | ||
Public tax history
| Year | Property taxes | Tax assessment |
|---|---|---|
| 2025 | -- | $146,500 +6.2% |
| 2024 | -- | $137,900 +9.7% |
| 2023 | -- | $125,700 +25.3% |
Find assessor info on the county website
Neighborhood: 48114
Nearby schools
GreatSchools rating
- 5/10Three Fires ElementaryGrades: K-5Distance: 3.9 mi
- 6/10Parker Middle SchoolGrades: 6-8Distance: 6.7 mi
- 8/10Howell High SchoolGrades: 9-12Distance: 8.5 mi
Get a cash offer in 3 minutes
Find out how much your home could sell for in as little as 3 minutes with a no-obligation cash offer.
Estimated market value$363,000
Get a cash offer in 3 minutes
Find out how much your home could sell for in as little as 3 minutes with a no-obligation cash offer.
Estimated market value
$363,000
