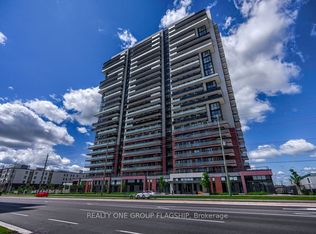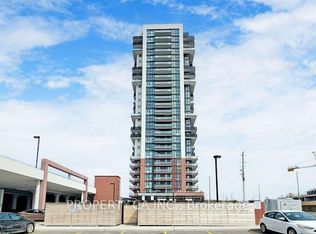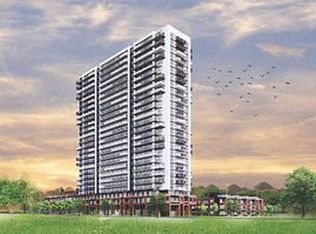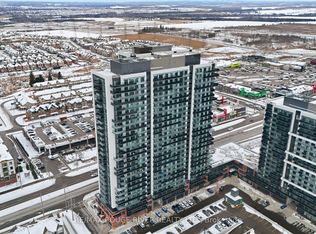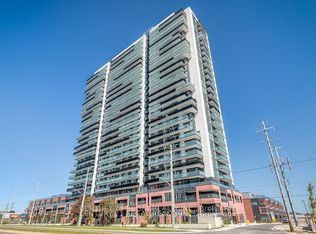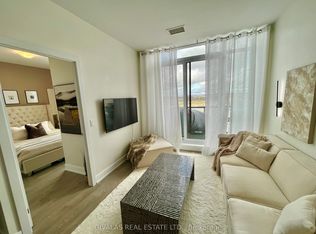2550 Simcoe St N #716, Oshawa, ON L1L 0R5
What's special
- 6 days |
- 5 |
- 0 |
Likely to sell faster than
Zillow last checked: 8 hours ago
Listing updated: December 04, 2025 at 12:09pm
ROYAL LEPAGE SIGNATURE REALTY
Facts & features
Interior
Bedrooms & bathrooms
- Bedrooms: 3
- Bathrooms: 2
Primary bedroom
- Level: Main
- Dimensions: 3 x 3.25
Bedroom 2
- Level: Main
- Dimensions: 2.45 x 2.6
Bedroom 3
- Level: Main
- Dimensions: 2.5 x 3.3
Dining room
- Level: Main
- Dimensions: 3.32 x 3.05
Kitchen
- Level: Main
- Dimensions: 3.55 x 2.9
Living room
- Level: Main
- Dimensions: 3.32 x 3.05
Heating
- Forced Air, Gas
Cooling
- Central Air
Appliances
- Laundry: Ensuite
Features
- Flooring: Carpet Free
- Basement: None
- Has fireplace: No
Interior area
- Living area range: 800-899 null
Property
Parking
- Total spaces: 1
- Parking features: Garage
- Has garage: Yes
Features
- Exterior features: Open Balcony
Lot
- Features: Clear View, Library, Park, Public Transit, River/Stream, School
Details
- Parcel number: 273700528
Construction
Type & style
- Home type: Apartment
- Property subtype: Apartment
Materials
- Brick, Concrete
Community & HOA
HOA
- Amenities included: Concierge, Game Room, Guest Suites, Gym, Party Room/Meeting Room, Visitor Parking
- Services included: Common Elements Included, Building Insurance Included, Parking Included
- HOA fee: C$608 monthly
- HOA name: DSCC
Location
- Region: Oshawa
Financial & listing details
- Annual tax amount: C$5,655
- Date on market: 12/4/2025
By pressing Contact Agent, you agree that the real estate professional identified above may call/text you about your search, which may involve use of automated means and pre-recorded/artificial voices. You don't need to consent as a condition of buying any property, goods, or services. Message/data rates may apply. You also agree to our Terms of Use. Zillow does not endorse any real estate professionals. We may share information about your recent and future site activity with your agent to help them understand what you're looking for in a home.
Price history
Price history
Price history is unavailable.
Public tax history
Public tax history
Tax history is unavailable.Climate risks
Neighborhood: Windfields
Nearby schools
GreatSchools rating
No schools nearby
We couldn't find any schools near this home.
- Loading
