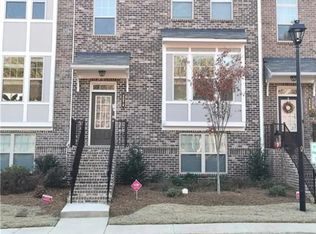Closed
$459,500
2550 Village Place Dr, Duluth, GA 30096
4beds
--sqft
Single Family Residence
Built in 2018
2,178 Square Feet Lot
$451,300 Zestimate®
$--/sqft
$2,543 Estimated rent
Home value
$451,300
$415,000 - $492,000
$2,543/mo
Zestimate® history
Loading...
Owner options
Explore your selling options
What's special
Stunning Move-In Ready Townhome in Prime Duluth Location! Discover the perfect blend of modern style, comfort, and convenience in this exceptional townhome located in the sought-after Berkeley Village community on Pleasant Hill Rd, Duluth. Just minutes from premier shopping, dining, supermarkets, and entertainment options, this home offers the best of suburban living with easy access to Shorty Howell Park, providing walking trails, sports fields, and playgrounds for outdoor recreation. This beautifully maintained three-story townhome features an expansive open floor plan with soaring 9-foot ceilings throughout. The main level showcases a bright and airy living room with large windows, a stunning chefCOs kitchen with an oversized island, granite countertops. Step outside onto the spacious deck, perfect for gatherings. The first-floor suite offers flexibility as a private guest space, home office, or in-law suite. Upstairs, the primary ownerCOs suite boasts an elegant tray ceiling, a spacious walk-in closet, and a luxurious en-suite bath with, separate shower, and saperate vanities. Additional well-sized bedrooms provide ample space for family or guests.Enjoy the low-maintenance lifestyle with HOA-covered landscaping and community amenities, including a swimming pool, fire pit, and playground. Don't miss this rare opportunityCoschedule a showing today and experience the best of Duluth living!
Zillow last checked: 8 hours ago
Listing updated: March 20, 2025 at 11:42am
Listed by:
Seok Hong 678-862-4041,
Red 1 Realty
Bought with:
Seok Hong, 416869
Red 1 Realty
Source: GAMLS,MLS#: 10467179
Facts & features
Interior
Bedrooms & bathrooms
- Bedrooms: 4
- Bathrooms: 4
- Full bathrooms: 3
- 1/2 bathrooms: 1
Kitchen
- Features: Breakfast Bar, Pantry
Heating
- Central
Cooling
- Ceiling Fan(s), Central Air
Appliances
- Included: Dishwasher, Disposal, Dryer, Microwave, Refrigerator, Washer
- Laundry: Upper Level
Features
- High Ceilings
- Flooring: Other
- Basement: None
- Number of fireplaces: 1
- Fireplace features: Living Room
- Common walls with other units/homes: 2+ Common Walls
Interior area
- Total structure area: 0
- Finished area above ground: 0
- Finished area below ground: 0
Property
Parking
- Parking features: Garage
- Has garage: Yes
Features
- Levels: Three Or More
- Stories: 3
- Patio & porch: Deck
- Body of water: None
Lot
- Size: 2,178 sqft
- Features: Other
Details
- Parcel number: R6261 196
Construction
Type & style
- Home type: SingleFamily
- Architectural style: Brick Front
- Property subtype: Single Family Residence
- Attached to another structure: Yes
Materials
- Aluminum Siding
- Roof: Composition,Other
Condition
- Resale
- New construction: No
- Year built: 2018
Utilities & green energy
- Sewer: Public Sewer
- Water: Public
- Utilities for property: Cable Available, Electricity Available, Natural Gas Available, Phone Available, Sewer Available, Water Available
Community & neighborhood
Community
- Community features: Playground, Pool
Location
- Region: Duluth
- Subdivision: Berkeley Village
HOA & financial
HOA
- Has HOA: Yes
- HOA fee: $1,200 annually
- Services included: Maintenance Grounds
Other
Other facts
- Listing agreement: Exclusive Right To Sell
Price history
| Date | Event | Price |
|---|---|---|
| 3/19/2025 | Sold | $459,500 |
Source: | ||
| 3/14/2025 | Pending sale | $459,500 |
Source: | ||
| 2/27/2025 | Listed for sale | $459,500+4.4% |
Source: | ||
| 5/7/2024 | Sold | $440,000+49.2% |
Source: Public Record | ||
| 8/6/2018 | Sold | $294,926 |
Source: Public Record | ||
Public tax history
| Year | Property taxes | Tax assessment |
|---|---|---|
| 2024 | $6,531 -2.5% | $175,960 -2.7% |
| 2023 | $6,702 +13.7% | $180,760 +13.8% |
| 2022 | $5,892 +18.3% | $158,800 +21.3% |
Find assessor info on the county website
Neighborhood: 30096
Nearby schools
GreatSchools rating
- 5/10Harris Elementary SchoolGrades: PK-5Distance: 1.3 mi
- 7/10Duluth Middle SchoolGrades: 6-8Distance: 0.9 mi
- 6/10Duluth High SchoolGrades: 9-12Distance: 2.3 mi
Schools provided by the listing agent
- Elementary: B B Harris
- Middle: Duluth
- High: Duluth
Source: GAMLS. This data may not be complete. We recommend contacting the local school district to confirm school assignments for this home.
Get a cash offer in 3 minutes
Find out how much your home could sell for in as little as 3 minutes with a no-obligation cash offer.
Estimated market value
$451,300
Get a cash offer in 3 minutes
Find out how much your home could sell for in as little as 3 minutes with a no-obligation cash offer.
Estimated market value
$451,300
