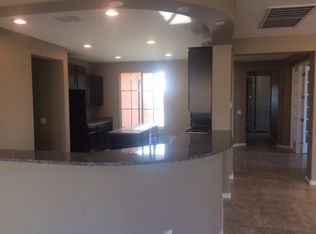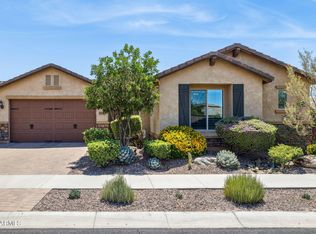Sold for $675,000
$675,000
2550 W Rabjohn Rd, Phoenix, AZ 85085
4beds
3baths
2,569sqft
Single Family Residence
Built in 2015
7,450 Square Feet Lot
$655,200 Zestimate®
$263/sqft
$2,578 Estimated rent
Home value
$655,200
$596,000 - $721,000
$2,578/mo
Zestimate® history
Loading...
Owner options
Explore your selling options
What's special
Welcome to your dream home—this one won't last long! From the moment you step inside, you'll be captivated by the open floor plan that blends modern living with effortless entertaining. The kitchen is a chef's delight, featuring stunning granite countertops and ample room for culinary masterpieces. Escape to the primary suite, where a luxurious walk-in shower awaits, offering a spa-like retreat after a long day. With a spacious 3-car garage, you'll have all the storage, parking, and workshop space you need. A new AC system ensures comfort through every season. Located in a sought-after area, you're just minutes from top-rated schools, trendy shopping, and dining hotspots. Don't wait—this exceptional opportunity won't be around long!
Zillow last checked: 8 hours ago
Listing updated: November 01, 2024 at 01:13am
Listed by:
Daulton Hopkins 623-512-8012,
Citiea,
Martha A Thompson 602-750-3001,
Citiea
Bought with:
Nicholas Yale, BR517934000
Brokers Hub Realty, LLC
Source: ARMLS,MLS#: 6758354

Facts & features
Interior
Bedrooms & bathrooms
- Bedrooms: 4
- Bathrooms: 3
Heating
- Natural Gas
Cooling
- Central Air, Ceiling Fan(s), Programmable Thmstat
Appliances
- Included: Gas Cooktop
Features
- High Speed Internet, Granite Counters, Double Vanity, Eat-in Kitchen, 9+ Flat Ceilings, Kitchen Island, Pantry
- Flooring: Carpet, Tile
- Windows: Low Emissivity Windows, Double Pane Windows
- Has basement: No
Interior area
- Total structure area: 2,569
- Total interior livable area: 2,569 sqft
Property
Parking
- Total spaces: 3
- Parking features: Garage Door Opener
- Garage spaces: 3
Features
- Stories: 1
- Patio & porch: Covered
- Pool features: None
- Spa features: None
- Fencing: Block
Lot
- Size: 7,450 sqft
- Features: Sprinklers In Rear, Sprinklers In Front, Corner Lot, Desert Back, Desert Front, Auto Timer H2O Front, Auto Timer H2O Back
Details
- Parcel number: 20402092
Construction
Type & style
- Home type: SingleFamily
- Architectural style: Santa Barbara/Tuscan
- Property subtype: Single Family Residence
Materials
- Stucco, Wood Frame, Painted
- Roof: Tile
Condition
- Year built: 2015
Details
- Builder name: PULTE HOME CORPORATION
Utilities & green energy
- Sewer: Public Sewer
- Water: City Water
Green energy
- Energy efficient items: Multi-Zones
Community & neighborhood
Community
- Community features: Playground, Biking/Walking Path
Location
- Region: Phoenix
- Subdivision: LA SOLANA
HOA & financial
HOA
- Has HOA: Yes
- HOA fee: $105 monthly
- Services included: Maintenance Grounds
- Association name: La Solana Community
- Association phone: 602-957-9191
Other
Other facts
- Listing terms: Cash,Conventional,FHA,VA Loan
- Ownership: Fee Simple
Price history
| Date | Event | Price |
|---|---|---|
| 10/31/2024 | Sold | $675,000+3.9%$263/sqft |
Source: | ||
| 10/20/2024 | Pending sale | $649,900$253/sqft |
Source: | ||
| 10/10/2024 | Listed for sale | $649,900+60.5%$253/sqft |
Source: | ||
| 11/15/2016 | Sold | $404,990-1%$158/sqft |
Source: | ||
| 9/21/2016 | Price change | $408,990-0.4%$159/sqft |
Source: Pulte Homes Report a problem | ||
Public tax history
| Year | Property taxes | Tax assessment |
|---|---|---|
| 2025 | $3,028 +1% | $55,470 -5.8% |
| 2024 | $2,999 +1.6% | $58,860 +82.5% |
| 2023 | $2,951 +1.8% | $32,253 -14.3% |
Find assessor info on the county website
Neighborhood: North Gateway
Nearby schools
GreatSchools rating
- 9/10Sonoran FoothillsGrades: PK-8Distance: 1 mi
- 4/10Barry Goldwater High SchoolGrades: 7-12Distance: 7.5 mi
Schools provided by the listing agent
- Elementary: Desert Mountain Elementary
- Middle: Desert Mountain Elementary
- High: Barry Goldwater High School
- District: Deer Valley Unified District
Source: ARMLS. This data may not be complete. We recommend contacting the local school district to confirm school assignments for this home.
Get a cash offer in 3 minutes
Find out how much your home could sell for in as little as 3 minutes with a no-obligation cash offer.
Estimated market value$655,200
Get a cash offer in 3 minutes
Find out how much your home could sell for in as little as 3 minutes with a no-obligation cash offer.
Estimated market value
$655,200

