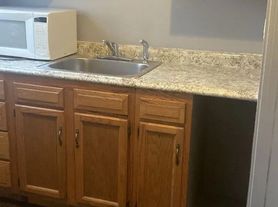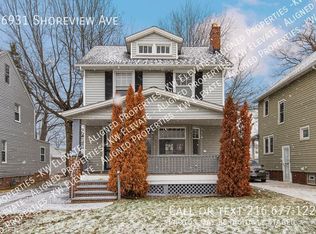Euclid, OH - House - $1,550.00 Available November 2025
3Br 1 bath bungalow in Euclid ready for immediate move in. Spacious kitchen/dining room equipped with appliances for your convenience. Neutral paint and hardwood floors throughout the first floor. Spacious upstairs bedroom with built-in storage. Basement for additional storage, recreation and laundry hook up.
1-car detached garage. Tenants are responsible for all utilities, lawn maintenance and snow removal.
Requirements:
3x the monthly lease amount in total household income, 3-years verifiable income and rental history, 600+ credit score and background check.
House for rent
Accepts Zillow applications
$1,550/mo
25501 Zeman Ave, Euclid, OH 44132
3beds
--sqft
Price may not include required fees and charges.
Single family residence
Available now
No pets
Central air
Garage parking
Natural gas, forced air
What's special
Neutral paintBasement for additional storageHardwood floorsBuilt-in storage
- 10 days |
- -- |
- -- |
Travel times
Facts & features
Interior
Bedrooms & bathrooms
- Bedrooms: 3
- Bathrooms: 1
- Full bathrooms: 1
Heating
- Natural Gas, Forced Air
Cooling
- Central Air
Features
- Has basement: Yes
Property
Parking
- Parking features: Detached, Garage, Covered
- Has garage: Yes
- Details: Contact manager
Features
- Exterior features: , Appliances, Heating system: ForcedAir, Heating: Gas, No Utilities included in rent
Details
- Parcel number: 64416144
Construction
Type & style
- Home type: SingleFamily
- Property subtype: Single Family Residence
Community & HOA
Location
- Region: Euclid
Financial & listing details
- Lease term: Contact For Details
Price history
| Date | Event | Price |
|---|---|---|
| 11/8/2025 | Listed for rent | $1,550+34.8% |
Source: Zillow Rentals | ||
| 8/28/2025 | Sold | $129,900 |
Source: | ||
| 8/28/2025 | Pending sale | $129,900 |
Source: | ||
| 7/30/2025 | Contingent | $129,900 |
Source: | ||
| 7/3/2025 | Listed for sale | $129,900+5.6% |
Source: | ||

