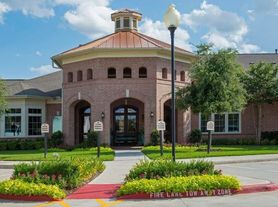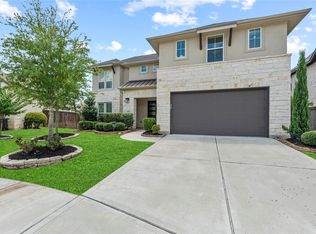Sprawling elegant home in Cinco Ranch Southwest! Boasts 5 beds, 4 baths, 2 half baths & 3 car garage with plenty of natural light and high ceilings. The primary suite features an enormous walk-in closet and luxurious bathroom. Also on the main floor is a secondary bedroom with ensuite bath, ideal for any living arrangement. The inviting open concept kitchen highlights include a gas cooktop, massive counter space, huge breakfast area, and opens up to the living room. The oversized home office also features plantation shutters. The sunroom is a flexible space that can be used all season due to its insulation. Upstairs you'll find 3 more bedrooms, clever spaces and a game room. This home is within close proximity to Spring Green lake, Katy ISD schools, and all the major highways! To top it all off, this property is equipped with a generator, mosquito system, sprinkler system, reverse osmosis, and water softener. If you're looking for a home that has it all, you found it!
Copyright notice - Data provided by HAR.com 2022 - All information provided should be independently verified.
House for rent
$3,465/mo
25503 Madison Falls Ln, Katy, TX 77494
5beds
4,408sqft
Price may not include required fees and charges.
Singlefamily
Available now
Electric
3 Attached garage spaces parking
Natural gas, fireplace
What's special
Oversized home officeHigh ceilingsFlexible spaceGame roomEnormous walk-in closetMassive counter spaceGas cooktop
- 72 days |
- -- |
- -- |
Zillow last checked: 8 hours ago
Listing updated: November 20, 2025 at 04:48pm
Travel times
Looking to buy when your lease ends?
Consider a first-time homebuyer savings account designed to grow your down payment with up to a 6% match & a competitive APY.
Facts & features
Interior
Bedrooms & bathrooms
- Bedrooms: 5
- Bathrooms: 6
- Full bathrooms: 4
- 1/2 bathrooms: 2
Rooms
- Room types: Breakfast Nook, Family Room, Office, Pantry, Sun Room
Heating
- Natural Gas, Fireplace
Cooling
- Electric
Appliances
- Included: Dishwasher, Disposal, Double Oven, Microwave, Range, Refrigerator
Features
- 2 Bedrooms Down, 3 Bedrooms Up, En-Suite Bath, Formal Entry/Foyer, High Ceilings, Primary Bed - 1st Floor, Vaulted Ceiling, Walk In Closet, Walk-In Closet(s)
- Flooring: Carpet, Tile
- Has fireplace: Yes
Interior area
- Total interior livable area: 4,408 sqft
Property
Parking
- Total spaces: 3
- Parking features: Attached, Covered
- Has attached garage: Yes
- Details: Contact manager
Features
- Stories: 2
- Exterior features: 2 Bedrooms Down, 3 Bedrooms Up, Architecture Style: Contemporary/Modern, Attached, En-Suite Bath, Entry, Formal Dining, Formal Entry/Foyer, Gameroom Up, Guest Room, Guest Suite, Heating: Gas, High Ceilings, Kitchen/Dining Combo, Living Area - 1st Floor, Loft, Lot Features: Subdivided, Patio/Deck, Picnic Area, Playground, Pond, Pool, Primary Bed - 1st Floor, Subdivided, Vaulted Ceiling, Walk In Closet, Walk-In Closet(s)
Details
- Parcel number: 2278190010060914
Construction
Type & style
- Home type: SingleFamily
- Property subtype: SingleFamily
Condition
- Year built: 2009
Community & HOA
Community
- Features: Playground
HOA
- Amenities included: Pond Year Round
Location
- Region: Katy
Financial & listing details
- Lease term: Long Term,12 Months,Short Term Lease,6 Months
Price history
| Date | Event | Price |
|---|---|---|
| 11/21/2025 | Price change | $3,465-0.3%$1/sqft |
Source: | ||
| 10/30/2025 | Price change | $3,475-11.5%$1/sqft |
Source: | ||
| 10/17/2025 | Price change | $3,925-0.6%$1/sqft |
Source: | ||
| 10/3/2025 | Price change | $3,950-0.6%$1/sqft |
Source: | ||
| 9/25/2025 | Price change | $3,975-9.7%$1/sqft |
Source: | ||

