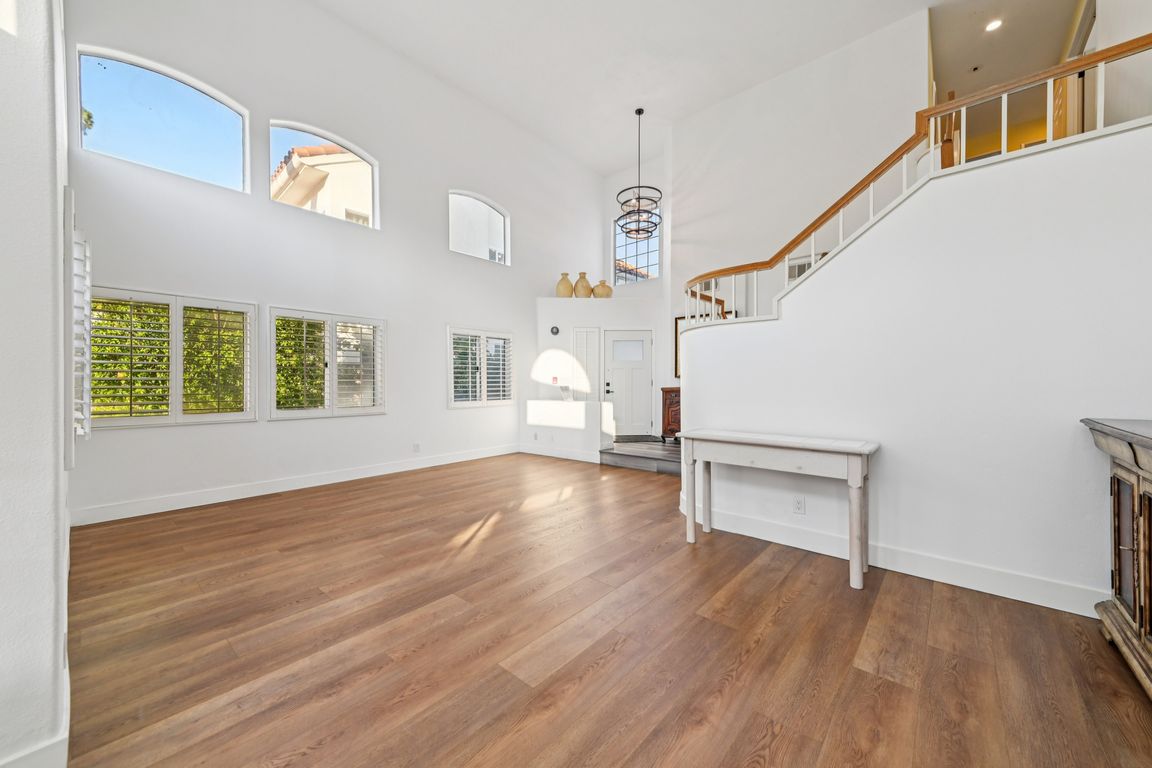
For salePrice cut: $50K (10/9)
$1,149,000
4beds
2,584sqft
25507 Longfellow Pl, Valencia, CA 91381
4beds
2,584sqft
Single family residence
Built in 1989
7,193 sqft
3 Attached garage spaces
$445 price/sqft
$35 monthly HOA fee
What's special
New finishesNew heaterBackyard retreatNew door hardwareModern updatesSpa-like bathResurfaced and rebuilt pool
$50,000 Price Reduction! Come & See this beautiful home! Brand New Heater just installed.The property has been beautifully updated inside and out, starting with a new paper on the roof, whole-house PEX plumbing system, upgraded toilets, new door hardware, outlets, and much more. Downstairs highlights include SPC wood flooring throughout the ...
- 76 days |
- 1,605 |
- 52 |
Source: CRMLS,MLS#: SR25197179 Originating MLS: California Regional MLS
Originating MLS: California Regional MLS
Travel times
Living Room
Kitchen
Primary Bedroom
Zillow last checked: 8 hours ago
Listing updated: November 08, 2025 at 05:24pm
Listing Provided by:
Michael Rescigno DRE #01001610 661-212-3785,
Berkshire Hathaway HomeServices California Properties,
Anthony Rescigno DRE #02072846,
Berkshire Hathaway HomeServices California Properties
Source: CRMLS,MLS#: SR25197179 Originating MLS: California Regional MLS
Originating MLS: California Regional MLS
Facts & features
Interior
Bedrooms & bathrooms
- Bedrooms: 4
- Bathrooms: 3
- Full bathrooms: 3
- Main level bathrooms: 1
- Main level bedrooms: 1
Rooms
- Room types: Bedroom, Family Room, Kitchen, Laundry, Living Room, Primary Bathroom, Primary Bedroom, Dining Room
Primary bedroom
- Features: Primary Suite
Bedroom
- Features: Bedroom on Main Level
Bathroom
- Features: Dual Sinks, Quartz Counters, Separate Shower
Kitchen
- Features: Kitchen Island, Kitchen/Family Room Combo, Pots & Pan Drawers, Quartz Counters, Remodeled, Updated Kitchen
Heating
- Central
Cooling
- Central Air
Appliances
- Included: Dishwasher
- Laundry: Laundry Room
Features
- Wet Bar, Ceiling Fan(s), Separate/Formal Dining Room, High Ceilings, Quartz Counters, Bedroom on Main Level, Primary Suite
- Flooring: Carpet, Vinyl
- Windows: Plantation Shutters
- Has fireplace: Yes
- Fireplace features: Family Room
- Common walls with other units/homes: No Common Walls
Interior area
- Total interior livable area: 2,584 sqft
Video & virtual tour
Property
Parking
- Total spaces: 3
- Parking features: Door-Multi, Garage Faces Front, Garage
- Attached garage spaces: 3
Accessibility
- Accessibility features: None
Features
- Levels: Two
- Stories: 2
- Entry location: Front Door
- Patio & porch: Covered, Patio
- Has private pool: Yes
- Pool features: Fenced, Gunite, Private
- Has spa: Yes
- Spa features: Gunite, Heated, Private
- Fencing: Block,Wrought Iron
- Has view: Yes
- View description: None
Lot
- Size: 7,193 Square Feet
- Features: 0-1 Unit/Acre
Details
- Parcel number: 2826053015
- Zoning: LCA25*
- Special conditions: Standard
Construction
Type & style
- Home type: SingleFamily
- Architectural style: Mediterranean
- Property subtype: Single Family Residence
Materials
- Roof: Tile
Condition
- Updated/Remodeled
- New construction: No
- Year built: 1989
Utilities & green energy
- Electric: Electricity - On Property
- Sewer: Public Sewer
- Water: Public
- Utilities for property: Electricity Connected, Natural Gas Connected, Phone Available, Sewer Connected, Water Connected
Community & HOA
Community
- Features: Curbs, Park, Street Lights, Suburban, Sidewalks
- Subdivision: Summerset (Sums)
HOA
- Has HOA: Yes
- Amenities included: Maintenance Grounds, Management, Outdoor Cooking Area, Picnic Area, Playground, Tennis Court(s)
- HOA fee: $35 monthly
- HOA name: Stevenson Ranch
- HOA phone: 661-294-5270
Location
- Region: Valencia
Financial & listing details
- Price per square foot: $445/sqft
- Tax assessed value: $439,723
- Annual tax amount: $6,968
- Date on market: 9/4/2025
- Cumulative days on market: 77 days
- Listing terms: Cash,Conventional,FHA
- Road surface type: Paved