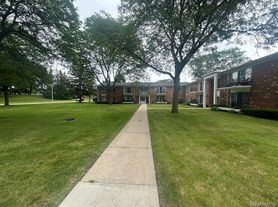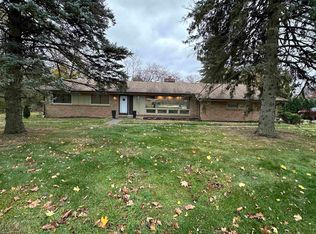Experience luxury and comfort in this stunning Colonial, featuring a fantastic open floor plan with a first-floor primary suite and an opulent gourmet kitchen equipped with a Thermador gas cooktop and an impressive 7-foot center island. The cozy breakfast nook, surrounded by tall windows, opens to a spacious deck overlooking a private, wooded backyard-perfect for morning coffee or evening relaxation. The great room is bathed in natural light through its floor-to-ceiling windows, creating a warm and inviting atmosphere throughout the home. Each bedroom has its own private bathroom, offering comfort and privacy for every member of the family. 1. (From: Residential Lease Listing Form - Realcomp, Page 6, publicRemarks) . A large first-floor library with rich wood paneling provides an elegant home office or study. The finished walkout basement features a wet bar, a large bedroom, and plenty of space for entertaining or unwinding with friends and family. The spacious 3-car garage offers abundant room for parking and storage. Located in the desirable Bloomfield Hills School District, this home truly has the WOW factor - a perfect blend of sophistication, functionality, and timeless charm! 2. (From: Residential Lease Listing Form - Realcomp, Page 6, agentRemarks) ... A large first-floor library with rich wood paneling provides an elegant home office or study. The finished walkout basement features a wet bar, a large bedroom, and plenty of space for entertaining or unwinding with friends and family. The spacious 3-car garage offers abundant room for parking and storage. Located in the desirable Bloomfield Hills School District, this home truly has the WOW factor - a perfect blend of sophistication, functionality, and timeless charm!
House for rent
$7,500/mo
2551 Ginger Ct, Bloomfield Hills, MI 48304
5beds
6,696sqft
Price may not include required fees and charges.
Singlefamily
Available now
-- Pets
Central air, ceiling fan
Common area laundry
3 Attached garage spaces parking
Natural gas, forced air, fireplace
What's special
Finished walkout basementPrivate wooded backyardGreat roomOpen floor planFirst-floor primary suiteCozy breakfast nookRich wood paneling
- 7 days |
- -- |
- -- |
Travel times
Looking to buy when your lease ends?
Consider a first-time homebuyer savings account designed to grow your down payment with up to a 6% match & 3.83% APY.
Facts & features
Interior
Bedrooms & bathrooms
- Bedrooms: 5
- Bathrooms: 7
- Full bathrooms: 5
- 1/2 bathrooms: 2
Heating
- Natural Gas, Forced Air, Fireplace
Cooling
- Central Air, Ceiling Fan
Appliances
- Included: Double Oven, Dryer, Microwave, Oven, Range, Refrigerator, Stove, Washer
- Laundry: Common Area, In Unit
Features
- Ceiling Fan(s), Exhaust Fan, Smart Thermostat
- Has basement: Yes
- Has fireplace: Yes
Interior area
- Total interior livable area: 6,696 sqft
Property
Parking
- Total spaces: 3
- Parking features: Attached, Covered
- Has attached garage: Yes
- Details: Contact manager
Features
- Stories: 2
- Exterior features: 3 Car, Attached, Basement, Bath, Carbon Monoxide Detector(s), Common Area, Exhaust Fan, Garage Faces Side, Gas Water Heater, Great Room, Heating system: Forced Air, Heating: Gas, Humidifier, Lot Features: Sprinkler(s), Patio, Pets - Call, Roof Type: Asphalt, Smart Thermostat, Sprinkler(s)
- Has spa: Yes
- Spa features: Hottub Spa
Details
- Parcel number: 1911226028
Construction
Type & style
- Home type: SingleFamily
- Property subtype: SingleFamily
Materials
- Roof: Asphalt
Condition
- Year built: 2003
Community & HOA
Location
- Region: Bloomfield Hills
Financial & listing details
- Lease term: 13-24 Months,25-36 Months
Price history
| Date | Event | Price |
|---|---|---|
| 10/21/2025 | Listed for rent | $7,500+25%$1/sqft |
Source: Realcomp II #20251047118 | ||
| 2/18/2021 | Listing removed | -- |
Source: Zillow Rental Network_1 | ||
| 2/3/2021 | Listed for rent | $5,9990%$1/sqft |
Source: Zillow Rental Network_1 #40142557 | ||
| 11/1/2020 | Listing removed | $999,000$149/sqft |
Source: RE/MAX Defined #2200082399 | ||
| 10/5/2020 | Price change | $999,000-16.7%$149/sqft |
Source: RE/MAX Defined #2200082399 | ||

