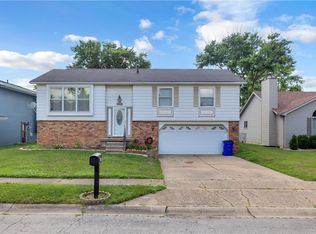Sold for $184,000
$184,000
2551 Lansdowne Dr, Decatur, IL 62521
3beds
1,625sqft
Single Family Residence
Built in 1994
6,969.6 Square Feet Lot
$203,500 Zestimate®
$113/sqft
$1,725 Estimated rent
Home value
$203,500
$193,000 - $214,000
$1,725/mo
Zestimate® history
Loading...
Owner options
Explore your selling options
What's special
Beautiful ranch home that has been lovingly maintained! Gorgeous open concept kitchen with tons of oak cabinets with breakfast bar and dining area, living room has a gas fireplace for those cozy nights and has cathedral ceilings and surround sound, large master bedroom has trey ceiling with door going to the deck for coffee in the morning, double sinks in master bathroom and has a jetted tub, the huge laundry room also has a utility sink, there is extra built in storage in the 2 car attached garage, furnace and airconditioning were new in March 2022 & installed by TICA, water heater new in 2023. Very large deck goes along the entire back of the house for relaxing. Back yard is landscaped so less to mow! Nothing to do here but move in!
Zillow last checked: 8 hours ago
Listing updated: December 20, 2023 at 07:20am
Listed by:
Dina Durbin 217-875-0555,
Brinkoetter REALTORS®
Bought with:
Dina Durbin, 471008035
Brinkoetter REALTORS®
Source: CIBR,MLS#: 6230289 Originating MLS: Central Illinois Board Of REALTORS
Originating MLS: Central Illinois Board Of REALTORS
Facts & features
Interior
Bedrooms & bathrooms
- Bedrooms: 3
- Bathrooms: 2
- Full bathrooms: 2
Primary bedroom
- Description: Flooring: Carpet
- Level: Main
Bedroom
- Description: Flooring: Carpet
- Level: Main
Bedroom
- Description: Flooring: Carpet
- Level: Main
Dining room
- Level: Main
Other
- Features: Tub Shower
- Level: Main
Other
- Features: Tub Shower
- Level: Main
Kitchen
- Description: Flooring: Ceramic Tile
- Level: Main
- Width: 14
Laundry
- Description: Flooring: Vinyl
- Level: Main
Living room
- Description: Flooring: Carpet
- Level: Main
Heating
- Forced Air, Gas
Cooling
- Central Air
Appliances
- Included: Built-In, Cooktop, Dryer, Dishwasher, Gas Water Heater, Microwave, Oven, Range, Refrigerator, Range Hood, Washer
- Laundry: Main Level
Features
- Cathedral Ceiling(s), Fireplace, Jetted Tub, Bath in Primary Bedroom, Main Level Primary
- Basement: Crawl Space,Sump Pump
- Number of fireplaces: 1
- Fireplace features: Gas, Family/Living/Great Room
Interior area
- Total structure area: 1,625
- Total interior livable area: 1,625 sqft
- Finished area above ground: 1,625
Property
Parking
- Total spaces: 2
- Parking features: Attached, Garage
- Attached garage spaces: 2
Features
- Levels: One
- Stories: 1
- Patio & porch: Deck
- Exterior features: Deck
Lot
- Size: 6,969 sqft
Details
- Parcel number: 091330429020
- Zoning: R-1
- Special conditions: None
Construction
Type & style
- Home type: SingleFamily
- Architectural style: Ranch
- Property subtype: Single Family Residence
Materials
- Brick, Vinyl Siding
- Foundation: Crawlspace
- Roof: Asphalt
Condition
- Year built: 1994
Utilities & green energy
- Sewer: Public Sewer
- Water: Public
Community & neighborhood
Security
- Security features: Smoke Detector(s)
Location
- Region: Decatur
- Subdivision: Greenlake Forest 1st Add
Other
Other facts
- Road surface type: Concrete
Price history
| Date | Event | Price |
|---|---|---|
| 12/19/2023 | Sold | $184,000-0.5%$113/sqft |
Source: | ||
| 11/26/2023 | Pending sale | $184,900$114/sqft |
Source: | ||
| 11/22/2023 | Listed for sale | $184,900+27.5%$114/sqft |
Source: | ||
| 11/17/2009 | Sold | $145,000$89/sqft |
Source: Public Record Report a problem | ||
Public tax history
| Year | Property taxes | Tax assessment |
|---|---|---|
| 2024 | $4,069 +48.2% | $56,034 +7.6% |
| 2023 | $2,746 -1.4% | $52,066 +6.4% |
| 2022 | $2,784 -3% | $48,955 +5.5% |
Find assessor info on the county website
Neighborhood: 62521
Nearby schools
GreatSchools rating
- 1/10Muffley Elementary SchoolGrades: K-6Distance: 1 mi
- 1/10Stephen Decatur Middle SchoolGrades: 7-8Distance: 5.8 mi
- 2/10Eisenhower High SchoolGrades: 9-12Distance: 2.3 mi
Schools provided by the listing agent
- Elementary: Mt. Zion
- Middle: Mt. Zion
- High: Mt. Zion
- District: Mt Zion Dist 3
Source: CIBR. This data may not be complete. We recommend contacting the local school district to confirm school assignments for this home.
Get pre-qualified for a loan
At Zillow Home Loans, we can pre-qualify you in as little as 5 minutes with no impact to your credit score.An equal housing lender. NMLS #10287.
