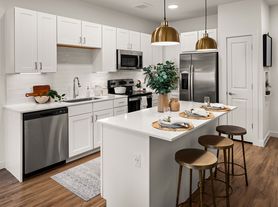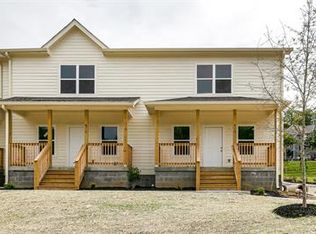Enjoy the ease and convenience of living in a townhome community with no maintenance! This spacious 2-bedroom, 2.5-bath lives large with an open-concept layout with a bright living area, modern kitchen, stainless steel appliances, granite countertops, and an abundance of cabinet space. The primary suite offers a private retreat with a large walk-in closet and double vanity bath. Enjoy outdoor living with a private patio-perfect for entertaining or relaxing. Located just minutes from downtown Columbia, shopping, dining, and easy access to I-65 for a quick commute to Franklin or Nashville, this home combines comfort and convenience in a quiet neighborhood setting.
Pets with approval
Townhouse for rent
Accepts Zillow applications
$1,895/mo
2551 Napa Valley Way, Columbia, TN 38401
2beds
1,215sqft
Price may not include required fees and charges.
Townhouse
Available now
Cats, small dogs OK
Central air
In unit laundry
-- Parking
-- Heating
What's special
- 27 days |
- -- |
- -- |
Travel times
Facts & features
Interior
Bedrooms & bathrooms
- Bedrooms: 2
- Bathrooms: 3
- Full bathrooms: 2
- 1/2 bathrooms: 1
Cooling
- Central Air
Appliances
- Included: Dishwasher, Dryer, Microwave, Oven, Refrigerator, Washer
- Laundry: In Unit
Features
- Walk In Closet
Interior area
- Total interior livable area: 1,215 sqft
Property
Parking
- Details: Contact manager
Features
- Exterior features: Walk In Closet
Details
- Parcel number: 05102201021
Construction
Type & style
- Home type: Townhouse
- Property subtype: Townhouse
Building
Management
- Pets allowed: Yes
Community & HOA
Location
- Region: Columbia
Financial & listing details
- Lease term: 1 Year
Price history
| Date | Event | Price |
|---|---|---|
| 10/2/2025 | Listed for rent | $1,895+1.1%$2/sqft |
Source: Zillow Rentals | ||
| 10/2/2025 | Listing removed | $299,999$247/sqft |
Source: | ||
| 7/30/2025 | Price change | $299,999-4%$247/sqft |
Source: | ||
| 6/18/2025 | Price change | $312,500-0.3%$257/sqft |
Source: | ||
| 6/12/2025 | Price change | $313,500-0.3%$258/sqft |
Source: | ||
Neighborhood: 38401
There are 2 available units in this apartment building

