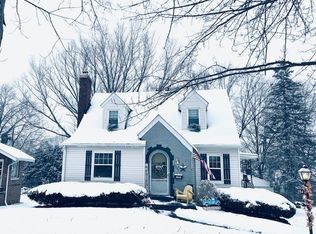Sold for $237,500 on 07/03/25
$237,500
2551 Robindale Ave, Akron, OH 44312
4beds
2,220sqft
Single Family Residence
Built in 1913
9,130.18 Square Feet Lot
$239,800 Zestimate®
$107/sqft
$1,692 Estimated rent
Home value
$239,800
$218,000 - $264,000
$1,692/mo
Zestimate® history
Loading...
Owner options
Explore your selling options
What's special
Welcome to this beautifully maintained 4-bedroom, 1.5-bath Colonial nestled in the Walker Springfield area of Akron. This home is situated on a 0.2-acre lot and offers the perfect blend of classic charm and modern updates. Step inside to a warm, inviting living room with a cozy fireplace and direct access to a covered front porch, perfect for your morning coffee. The updated kitchen boasts ample counter space and opens to a deck overlooking the backyard, ideal for entertaining or relaxing. A private office, elegant formal dining room with a bay window, and a convenient half bath complete the main level, all highlighted by stunning hardwood floors and rich woodwork throughout. Upstairs, you'll find the generous owner's bedroom, three additional bedrooms, and a full bath. Need more space? The third floor features a large bonus rec room with windows and plenty of storage, perfect for a playroom, home gym, or creative studio. The lower level offers laundry and additional storage. Major updates include a new furnace (2019) and updated electrical. Don’t miss your chance to own this timeless gem. Schedule your private showing today!
Zillow last checked: 8 hours ago
Listing updated: July 07, 2025 at 10:55am
Listing Provided by:
Alison M Baranek abaranek@stoufferrealty.com330-289-5444,
Berkshire Hathaway HomeServices Stouffer Realty
Bought with:
Sara Shier, 2019003598
EXP Realty, LLC.
Source: MLS Now,MLS#: 5116583 Originating MLS: Akron Cleveland Association of REALTORS
Originating MLS: Akron Cleveland Association of REALTORS
Facts & features
Interior
Bedrooms & bathrooms
- Bedrooms: 4
- Bathrooms: 2
- Full bathrooms: 1
- 1/2 bathrooms: 1
- Main level bathrooms: 1
Primary bedroom
- Description: Flooring: Carpet
- Level: Second
- Dimensions: 12 x 12
Bedroom
- Description: Flooring: Carpet
- Level: Second
- Dimensions: 12 x 12
Bedroom
- Description: Flooring: Carpet
- Level: Second
- Dimensions: 12 x 12
Bedroom
- Description: Flooring: Carpet
- Level: Second
- Dimensions: 12 x 12
Bonus room
- Description: Flooring: Carpet
- Level: Third
- Dimensions: 30 x 25
Dining room
- Description: Flooring: Wood
- Level: First
- Dimensions: 16 x 15
Kitchen
- Description: Flooring: Luxury Vinyl Tile
- Level: First
- Dimensions: 13 x 12
Living room
- Description: Flooring: Wood
- Features: Fireplace
- Level: First
- Dimensions: 18 x 16
Office
- Description: Flooring: Wood
- Level: First
- Dimensions: 11 x 9
Heating
- Forced Air, Gas
Cooling
- Central Air
Appliances
- Included: Dishwasher, Disposal, Microwave, Range, Refrigerator
- Laundry: In Basement
Features
- Basement: Full
- Number of fireplaces: 1
- Fireplace features: Living Room, Stone
Interior area
- Total structure area: 2,220
- Total interior livable area: 2,220 sqft
- Finished area above ground: 2,220
Property
Parking
- Parking features: Driveway
Features
- Levels: Three Or More
- Patio & porch: Deck, Front Porch
- Fencing: Wood
Lot
- Size: 9,130 sqft
- Features: City Lot
Details
- Additional structures: Shed(s)
- Parcel number: 6807190
Construction
Type & style
- Home type: SingleFamily
- Architectural style: Colonial
- Property subtype: Single Family Residence
Materials
- Vinyl Siding
- Roof: Asphalt,Fiberglass
Condition
- Year built: 1913
Utilities & green energy
- Sewer: Public Sewer
- Water: Public
Community & neighborhood
Security
- Security features: Smoke Detector(s)
Location
- Region: Akron
- Subdivision: Walker Springfield
Price history
| Date | Event | Price |
|---|---|---|
| 7/7/2025 | Pending sale | $239,900+1%$108/sqft |
Source: | ||
| 7/3/2025 | Sold | $237,500-1%$107/sqft |
Source: | ||
| 5/3/2025 | Contingent | $239,900$108/sqft |
Source: | ||
| 4/25/2025 | Listed for sale | $239,900-2%$108/sqft |
Source: | ||
| 1/29/2025 | Listing removed | $244,900$110/sqft |
Source: | ||
Public tax history
| Year | Property taxes | Tax assessment |
|---|---|---|
| 2024 | $4,179 +20.8% | $65,620 |
| 2023 | $3,460 +12% | $65,620 +43% |
| 2022 | $3,089 -0.1% | $45,882 |
Find assessor info on the county website
Neighborhood: Ellet
Nearby schools
GreatSchools rating
- 5/10Windemere Elementary SchoolGrades: PK-5Distance: 0.6 mi
- 4/10Hyre Community Learning CenterGrades: 6-8Distance: 0.5 mi
- 3/10Ellet Community Learning CenterGrades: 9-12Distance: 0.4 mi
Schools provided by the listing agent
- District: Akron CSD - 7701
Source: MLS Now. This data may not be complete. We recommend contacting the local school district to confirm school assignments for this home.
Get a cash offer in 3 minutes
Find out how much your home could sell for in as little as 3 minutes with a no-obligation cash offer.
Estimated market value
$239,800
Get a cash offer in 3 minutes
Find out how much your home could sell for in as little as 3 minutes with a no-obligation cash offer.
Estimated market value
$239,800
