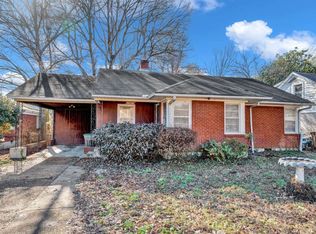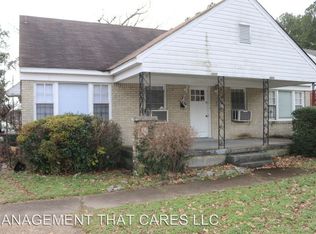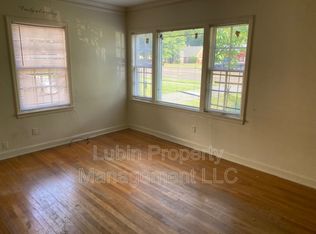Sold for $291,700 on 09/04/25
$291,700
2551 Union Ave, Memphis, TN 38112
4beds
2,534sqft
Single Family Residence
Built in 1950
0.34 Acres Lot
$289,800 Zestimate®
$115/sqft
$2,458 Estimated rent
Home value
$289,800
$275,000 - $307,000
$2,458/mo
Zestimate® history
Loading...
Owner options
Explore your selling options
What's special
Welcome to your DREAM HOME —fully renovated and ready for you to move in! This open-concept beauty features brand-new electrical, plumbing, and a new roof. New AC, Furnace and Water Tank. The kitchen is a chef’s delight, complete with gorgeous granite countertops, sleek modern cabinets, and brand-new appliances. Check out that faucet in the kitchen!! You’ll find 4 spacious bedrooms and 3 beautifully updated bathrooms, you will LOVE luxurious primary suite where you can unwind in style. There’s also a huge bonus room—perfect for a home office, gym, playroom, or whatever fits your lifestyle! Outside, enjoy a detached 2-car garage and a large drive pad with plenty of space for extra parking. Nice fenced backyard. PRIME LOCATION ! This home has it all ! Some photos virtually staged. Don’t miss out—call me today to schedule your private tour!
Zillow last checked: 8 hours ago
Listing updated: September 08, 2025 at 03:26pm
Listed by:
Anna Palazola,
Crye-Leike, Inc., REALTORS
Bought with:
Kelbert Fagan
Crye-Leike, Inc., REALTORS
Source: MAAR,MLS#: 10197388
Facts & features
Interior
Bedrooms & bathrooms
- Bedrooms: 4
- Bathrooms: 3
- Full bathrooms: 3
Primary bedroom
- Features: Walk-In Closet(s), Smooth Ceiling, Tile Floor, Hardwood Floor
- Level: Second
- Dimensions: 0 x 0
Bedroom 2
- Features: Walk-In Closet(s), Smooth Ceiling, Hardwood Floor
- Level: First
Bedroom 3
- Features: Walk-In Closet(s), Smooth Ceiling, Hardwood Floor
- Level: First
Primary bathroom
- Features: Separate Shower, Smooth Ceiling, Tile Floor, Full Bath
Dining room
- Dimensions: 0 x 0
Kitchen
- Features: Updated/Renovated Kitchen, Eat-in Kitchen, Pantry, Kitchen Island
Living room
- Features: LR/DR Combination
- Dimensions: 0 x 0
Den
- Dimensions: 0 x 0
Heating
- Central
Cooling
- Central Air
Appliances
- Included: Range/Oven, Disposal, Dishwasher
- Laundry: Laundry Room
Features
- 1 or More BR Down, Primary Up, Renovated Bathroom, Luxury Primary Bath, Double Vanity Bath, Separate Tub & Shower, Full Bath Down, Walk-In Closet(s)
- Flooring: Hardwood, Wood Laminate Floors, Tile
- Basement: Crawl Space
- Attic: Attic Access
- Has fireplace: Yes
- Fireplace features: Living Room
Interior area
- Total interior livable area: 2,534 sqft
Property
Parking
- Total spaces: 2
- Parking features: Driveway/Pad, Garage Faces Rear
- Has garage: Yes
- Covered spaces: 2
- Has uncovered spaces: Yes
Features
- Stories: 1
- Patio & porch: Porch, Patio
- Pool features: None
Lot
- Size: 0.34 Acres
- Dimensions: 60 x 249
- Features: Level
Details
- Parcel number: 028046 00010
Construction
Type & style
- Home type: SingleFamily
- Architectural style: Traditional
- Property subtype: Single Family Residence
Materials
- Brick Veneer
- Roof: Composition Shingles
Condition
- New construction: No
- Year built: 1950
Utilities & green energy
- Sewer: Public Sewer
- Water: Public
Community & neighborhood
Location
- Region: Memphis
- Subdivision: Pettus Davis Of Collier Tract
Other
Other facts
- Listing terms: Conventional,FHA,VA Loan
Price history
| Date | Event | Price |
|---|---|---|
| 9/4/2025 | Sold | $291,700+0.7%$115/sqft |
Source: | ||
| 7/9/2025 | Pending sale | $289,700$114/sqft |
Source: | ||
| 6/27/2025 | Price change | $289,7000%$114/sqft |
Source: | ||
| 6/25/2025 | Price change | $289,8000%$114/sqft |
Source: | ||
| 6/23/2025 | Price change | $289,900-3.3%$114/sqft |
Source: | ||
Public tax history
| Year | Property taxes | Tax assessment |
|---|---|---|
| 2024 | $3,077 +8.1% | $46,725 |
| 2023 | $2,846 | $46,725 |
| 2022 | -- | $46,725 |
Find assessor info on the county website
Neighborhood: East Memphis-Colonial-Yorkshire
Nearby schools
GreatSchools rating
- 7/10Idlewild Elementary SchoolGrades: K-5Distance: 1.2 mi
- 5/10Sherwood Middle SchoolGrades: 6-8Distance: 2.8 mi
- 4/10Central High SchoolGrades: 9-12Distance: 2.4 mi

Get pre-qualified for a loan
At Zillow Home Loans, we can pre-qualify you in as little as 5 minutes with no impact to your credit score.An equal housing lender. NMLS #10287.
Sell for more on Zillow
Get a free Zillow Showcase℠ listing and you could sell for .
$289,800
2% more+ $5,796
With Zillow Showcase(estimated)
$295,596

