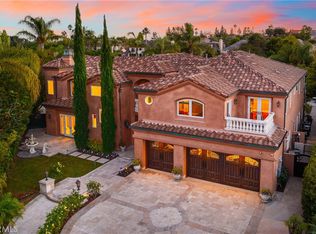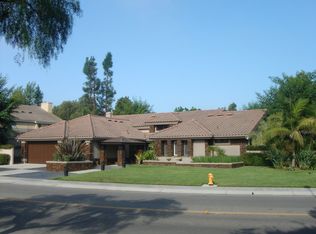David Tayani DRE #00996522 714-293-2239,
David Tayani, Broker,
Pernell Wilder DRE #02040852,
HomeSmart, Evergreen Realty
25516 Lone Pine Cir, Laguna Hills, CA 92653
Home value
$3,647,800
$3.36M - $3.94M
$7,691/mo
Loading...
Owner options
Explore your selling options
What's special
Zillow last checked: 8 hours ago
Listing updated: July 02, 2025 at 06:39pm
David Tayani DRE #00996522 714-293-2239,
David Tayani, Broker,
Pernell Wilder DRE #02040852,
HomeSmart, Evergreen Realty
Shala Tavakoli, DRE #02199455
Berkshire Hathaway HomeService
Facts & features
Interior
Bedrooms & bathrooms
- Bedrooms: 5
- Bathrooms: 4
- Full bathrooms: 4
- Main level bathrooms: 1
- Main level bedrooms: 2
Bathroom
- Features: Separate Shower, Upgraded
Heating
- Central
Cooling
- Central Air, Attic Fan
Appliances
- Included: 6 Burner Stove, Built-In Range, Convection Oven, Dishwasher, Gas Cooktop, Gas Oven, Gas Water Heater, Refrigerator, Range Hood, Tankless Water Heater
- Laundry: Electric Dryer Hookup, Gas Dryer Hookup
Features
- Wet Bar, Balcony, Bar, Attic, Entrance Foyer, Wine Cellar
- Has fireplace: Yes
- Fireplace features: Living Room
- Common walls with other units/homes: No Common Walls
Interior area
- Total interior livable area: 3,800 sqft
Property
Parking
- Total spaces: 3
- Parking features: Garage
- Attached garage spaces: 3
Features
- Levels: Two
- Stories: 2
- Entry location: 1
- Has private pool: Yes
- Pool features: Community, Indoor, Private, Association
- Has spa: Yes
- Spa features: Association, Community, Private
- Has view: Yes
- View description: Pool, Trees/Woods
Lot
- Size: 0.38 Acres
- Features: Sprinklers In Rear, Sprinklers In Front
Details
- Parcel number: 63615102
- Special conditions: Standard
Construction
Type & style
- Home type: SingleFamily
- Property subtype: Single Family Residence
Materials
- Roof: Shingle
Condition
- New construction: No
- Year built: 1985
Utilities & green energy
- Sewer: Public Sewer
- Water: Public
Community & neighborhood
Community
- Community features: Hiking, Pool
Location
- Region: Laguna Hills
- Subdivision: Nellie Gail (Ng)
HOA & financial
HOA
- Has HOA: Yes
- HOA fee: $190 monthly
- Amenities included: Dog Park, Horse Trail(s), Barbecue, Picnic Area, Playground, Pickleball, Pool, Sauna, Spa/Hot Tub, Tennis Court(s), Trail(s)
- Association name: Nellie Gail Ranch Home Owners Association
- Association phone: 949-425-1477
Other
Other facts
- Listing terms: Cash,Cash to New Loan
Price history
| Date | Event | Price |
|---|---|---|
| 7/2/2025 | Sold | $3,575,000$941/sqft |
Source: | ||
| 6/27/2025 | Pending sale | $3,575,000-3.1%$941/sqft |
Source: | ||
| 5/29/2025 | Contingent | $3,690,000$971/sqft |
Source: | ||
| 4/26/2025 | Price change | $3,690,000-4.2%$971/sqft |
Source: | ||
| 2/21/2025 | Price change | $3,850,000-3.6%$1,013/sqft |
Source: | ||
Public tax history
| Year | Property taxes | Tax assessment |
|---|---|---|
| 2025 | -- | $2,009,136 +2% |
| 2024 | $20,270 +2.4% | $1,969,742 +2% |
| 2023 | $19,793 +1.8% | $1,931,120 +2% |
Find assessor info on the county website
Neighborhood: 92653
Nearby schools
GreatSchools rating
- 7/10Valencia Elementary SchoolGrades: K-6Distance: 1.9 mi
- 7/10La Paz Intermediate SchoolGrades: 7-8Distance: 2.4 mi
- 8/10Laguna Hills High SchoolGrades: 9-12Distance: 2.2 mi
Schools provided by the listing agent
- Elementary: Valencia
- Middle: La Paz
- High: Laguna Hills
Source: CRMLS. This data may not be complete. We recommend contacting the local school district to confirm school assignments for this home.
Get a cash offer in 3 minutes
Find out how much your home could sell for in as little as 3 minutes with a no-obligation cash offer.
$3,647,800
Get a cash offer in 3 minutes
Find out how much your home could sell for in as little as 3 minutes with a no-obligation cash offer.
$3,647,800

