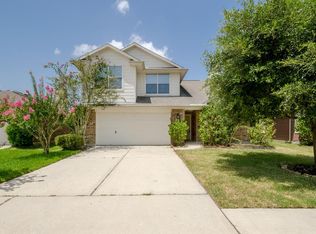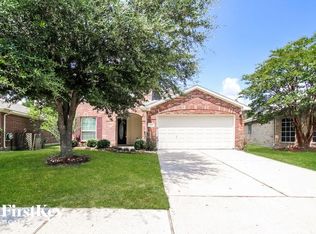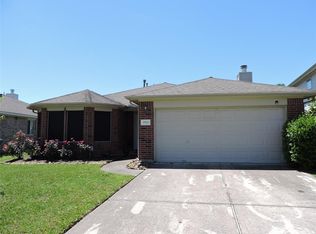Sold on 08/22/25
Price Unknown
25519 Twister Trl, Spring, TX 77373
3beds
2baths
1,614sqft
SingleFamily
Built in 2004
6,508 Square Feet Lot
$222,600 Zestimate®
$--/sqft
$1,794 Estimated rent
Home value
$222,600
$205,000 - $243,000
$1,794/mo
Zestimate® history
Loading...
Owner options
Explore your selling options
What's special
25519 Twister Trl, Spring, TX 77373 is a single family home that contains 1,614 sq ft and was built in 2004. It contains 3 bedrooms and 2 bathrooms.
The Zestimate for this house is $222,600. The Rent Zestimate for this home is $1,794/mo.
Facts & features
Interior
Bedrooms & bathrooms
- Bedrooms: 3
- Bathrooms: 2
Heating
- Other
Cooling
- Central
Features
- Has fireplace: Yes
Interior area
- Total interior livable area: 1,614 sqft
Property
Parking
- Parking features: Garage - Attached
Features
- Exterior features: Brick, Cement / Concrete
Lot
- Size: 6,508 sqft
Details
- Parcel number: 1233710020021
Construction
Type & style
- Home type: SingleFamily
Materials
- Frame
- Foundation: Slab
Condition
- Year built: 2004
Community & neighborhood
Location
- Region: Spring
HOA & financial
HOA
- Has HOA: Yes
- HOA fee: $35 monthly
Price history
| Date | Event | Price |
|---|---|---|
| 8/22/2025 | Sold | -- |
Source: Agent Provided | ||
| 8/1/2025 | Pending sale | $225,000$139/sqft |
Source: | ||
| 7/22/2025 | Listed for sale | $225,000+21.6%$139/sqft |
Source: | ||
| 4/9/2021 | Sold | -- |
Source: Agent Provided | ||
| 2/11/2021 | Pending sale | $185,000$115/sqft |
Source: | ||
Public tax history
| Year | Property taxes | Tax assessment |
|---|---|---|
| 2025 | -- | $239,723 +9.3% |
| 2024 | $1,864 -0.2% | $219,258 -13.6% |
| 2023 | $1,869 +25% | $253,891 +16.2% |
Find assessor info on the county website
Neighborhood: 77373
Nearby schools
GreatSchools rating
- 4/10Gloria Marshall Elementary SchoolGrades: PK-5Distance: 0.6 mi
- 2/10Rickey C Bailey Middle SchoolGrades: 6-8Distance: 0.5 mi
- 2/10Spring High SchoolGrades: 9-12Distance: 3.5 mi
Schools provided by the listing agent
- District: Spring
Source: The MLS. This data may not be complete. We recommend contacting the local school district to confirm school assignments for this home.
Get a cash offer in 3 minutes
Find out how much your home could sell for in as little as 3 minutes with a no-obligation cash offer.
Estimated market value
$222,600
Get a cash offer in 3 minutes
Find out how much your home could sell for in as little as 3 minutes with a no-obligation cash offer.
Estimated market value
$222,600


