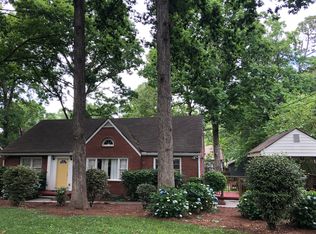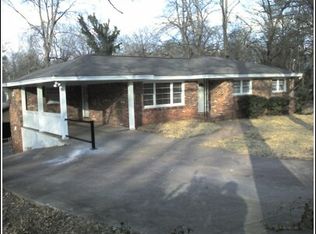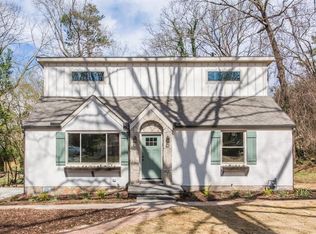White Oak Hills charmer! This home was recently renovated/expanded and is move in ready! You'll love the wonderful open floor plan with large living area and beautiful kitchen with stainless steel appliances, gas cooking, stylish tiled back splash and stone counter tops, breakfast bar and pendant lighting. Dining area and french doors to expansive deck for entertaining. Master bedroom is on the main level and features ship lap wall, gorgeous master bathroom with walk in shower, double vanities and a walk-in closet. Upstairs boasts two large bedrooms with vaulted ceilings, lovely new bathroom and an office "nook". Rear deck overlooks huge back yard! New roof, new HVAC, new electrical, new windows, new kitchen, new bathrooms. Convenient location close to Downtown Decatur, Kirkwood and East Lake. Welcome Home!
This property is off market, which means it's not currently listed for sale or rent on Zillow. This may be different from what's available on other websites or public sources.


