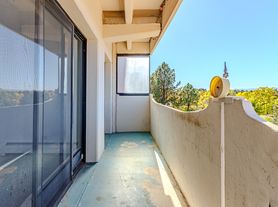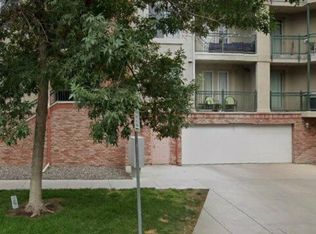Unveil an unparalleled lifestyle in this meticulously renovated 3-bedroom, 3-bathroom townhome, nestled within the prestigious, gated Polo Club North community a coveted enclave for discerning buyers seeking effortless luxury. Perfectly positioned near everything Cherry Creek has to offer, this move-in-ready masterpiece redefines low-maintenance, high-end living. The main level exudes sophistication with an open-concept design, featuring a stunning gourmet kitchen, elegant dining room, and a gracious living room anchored by a custom fireplace. Two serene bedrooms, two luxurious bathrooms, a dedicated laundry room, and an expansive office space provide seamless main-level living. The lower level mirrors this elegance, offering a spacious family room, a versatile flex space ideal for a gym or second office, a third bedroom, a full bathroom for guests, and a secondary laundry for added convenience. Residents of Polo Club North enjoy an elite array of amenities, including a year-round heated pool, pristine tennis courts, a beautifully renovated clubhouse, and vibrant community activities. Surrounded by tranquil ponds, streams, and a warm, welcoming community of neighbors, this townhome is a rare gem for those who demand luxury, exclusivity, and an active, socially rich lifestyle.
Owner Pays For , Water, Sewer, Trash, Recycle, Snow Removal, Ground Maintenance, 12 month lease preferred.
Apartment for rent
Accepts Zillow applications
$6,975/mo
2552 E Alameda Ave UNIT 104, Denver, CO 80209
3beds
3,670sqft
Price may not include required fees and charges.
Apartment
Available now
Dogs OK
Central air
Hookups laundry
Attached garage parking
Forced air
What's special
Year-round heated poolDedicated laundry roomTwo serene bedroomsTwo luxurious bathroomsSpacious family roomStunning gourmet kitchenOpen-concept design
- 2 days |
- -- |
- -- |
Zillow last checked: 13 hours ago
Listing updated: December 01, 2025 at 01:05pm
Travel times
Facts & features
Interior
Bedrooms & bathrooms
- Bedrooms: 3
- Bathrooms: 3
- Full bathrooms: 3
Heating
- Forced Air
Cooling
- Central Air
Appliances
- Included: Dishwasher, Freezer, Microwave, Oven, Refrigerator, WD Hookup
- Laundry: Hookups
Features
- Sauna, WD Hookup
- Flooring: Hardwood, Tile
Interior area
- Total interior livable area: 3,670 sqft
Video & virtual tour
Property
Parking
- Parking features: Attached
- Has attached garage: Yes
- Details: Contact manager
Features
- Exterior features: Garbage included in rent, Heating system: Forced Air, Sewage included in rent, Snow Removal included in rent, Streams & Ponds, Tennis Court(s), Water included in rent
- Spa features: Sauna
Details
- Parcel number: 0513301138138
Construction
Type & style
- Home type: Apartment
- Property subtype: Apartment
Utilities & green energy
- Utilities for property: Garbage, Sewage, Water
Building
Management
- Pets allowed: Yes
Community & HOA
Community
- Features: Clubhouse, Fitness Center, Pool, Tennis Court(s)
- Security: Gated Community
HOA
- Amenities included: Fitness Center, Pool, Sauna, Tennis Court(s)
Location
- Region: Denver
Financial & listing details
- Lease term: 1 Year
Price history
| Date | Event | Price |
|---|---|---|
| 12/1/2025 | Listed for rent | $6,975$2/sqft |
Source: Zillow Rentals | ||
| 3/14/2025 | Sold | $1,509,750-0.7%$411/sqft |
Source: | ||
| 2/28/2025 | Pending sale | $1,520,000$414/sqft |
Source: | ||
| 2/26/2025 | Listed for sale | $1,520,000+78.8%$414/sqft |
Source: | ||
| 3/17/2015 | Sold | $850,000+142.9%$232/sqft |
Source: Public Record | ||

