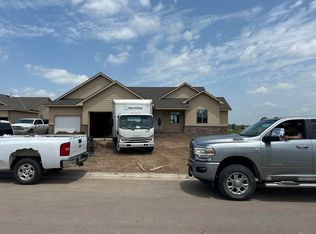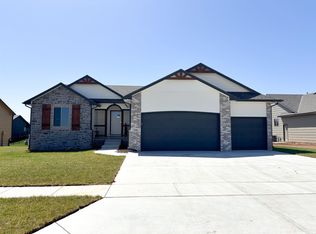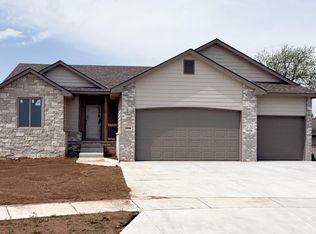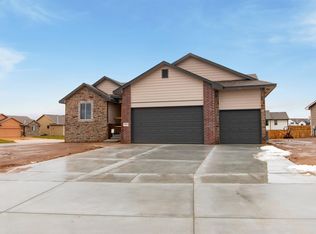Sold
Price Unknown
2552 Spring Meadows Ct, Derby, KS 67037
3beds
1,480sqft
Single Family Onsite Built
Built in 2024
0.25 Acres Lot
$376,100 Zestimate®
$--/sqft
$-- Estimated rent
Home value
$376,100
$342,000 - $414,000
Not available
Zestimate® history
Loading...
Owner options
Explore your selling options
What's special
Builders New Model! The Oak plan by Rob Roy Homes Inc. Smart lap siding, low E Quaker windows, fireguard sheetrock, 3 Bedroom split plan open concept on view out lot with main floor laundry. Master bathroom offer large double sinks with granite counters, tile floors and custom tile shower complete with glass doors. Downstairs is unfinished. Enjoy the Three car garage with man door on the side of the house. Enjoy Large covered deck just off the living area makes a perfect place for summer BBQ's. Just a short walk to Derby's largest park with playground, softball fields, lakes jogging path and outdoor theater. Subdivision has 2 lakes for fishing and is just a short distance to Derby's Water Park and Dillions Market Place. General taxes are not yet fully assessed. Agents are related to Builder and are officers of Builder's Corps. Builder supports WABA onsite registration process Call agent for basement finish pricing if you need more bedrooms finished. This home can have 3 moe bedrooms added in the basement. All info deemed reliable but should be verified. S. Homes general taxes have not been assessed
Zillow last checked: 8 hours ago
Listing updated: July 24, 2025 at 08:17am
Listed by:
Josh Roy 316-665-6799,
Keller Williams Hometown Partners,
Pamela Roy 316-665-6799,
Keller Williams Hometown Partners
Source: SCKMLS,MLS#: 645564
Facts & features
Interior
Bedrooms & bathrooms
- Bedrooms: 3
- Bathrooms: 2
- Full bathrooms: 2
Primary bedroom
- Description: Carpet
- Level: Main
- Area: 180
- Dimensions: 12x15
Bedroom
- Description: Carpet
- Level: Main
- Area: 110
- Dimensions: 11x10
Bedroom
- Description: Carpet
- Level: Main
- Area: 110
- Dimensions: 10x11
Kitchen
- Description: Luxury Vinyl
- Level: Main
- Area: 247
- Dimensions: 19x13
Living room
- Description: Luxury Vinyl
- Level: Main
- Area: 210
- Dimensions: 14x15
Heating
- Forced Air
Cooling
- Central Air
Appliances
- Included: Dishwasher, Disposal, Microwave, Range
- Laundry: Main Level
Features
- Basement: Unfinished
- Number of fireplaces: 1
- Fireplace features: One
Interior area
- Total interior livable area: 1,480 sqft
- Finished area above ground: 1,480
- Finished area below ground: 0
Property
Parking
- Total spaces: 3
- Parking features: Attached
- Garage spaces: 3
Features
- Levels: One
- Stories: 1
Lot
- Size: 0.25 Acres
- Features: Cul-De-Sac
Details
- Parcel number: 0872330501301024.01
Construction
Type & style
- Home type: SingleFamily
- Architectural style: Ranch
- Property subtype: Single Family Onsite Built
Materials
- Frame w/Less than 50% Mas
- Foundation: Full, View Out
- Roof: Composition
Condition
- Year built: 2024
Details
- Builder name: Rob Roy Homes Inc.
Utilities & green energy
- Utilities for property: Sewer Available, Public
Community & neighborhood
Location
- Region: Derby
- Subdivision: SPRING RIDGE
HOA & financial
HOA
- Has HOA: Yes
- HOA fee: $300 annually
Other
Other facts
- Ownership: Individual
Price history
Price history is unavailable.
Public tax history
Tax history is unavailable.
Neighborhood: 67037
Nearby schools
GreatSchools rating
- 5/10Tanglewood Elementary SchoolGrades: PK-5Distance: 1 mi
- 7/10Derby North Middle SchoolGrades: 6-8Distance: 1.8 mi
- 4/10Derby High SchoolGrades: 9-12Distance: 0.6 mi
Schools provided by the listing agent
- Elementary: Tanglewood
- Middle: Derby North
- High: Derby
Source: SCKMLS. This data may not be complete. We recommend contacting the local school district to confirm school assignments for this home.



