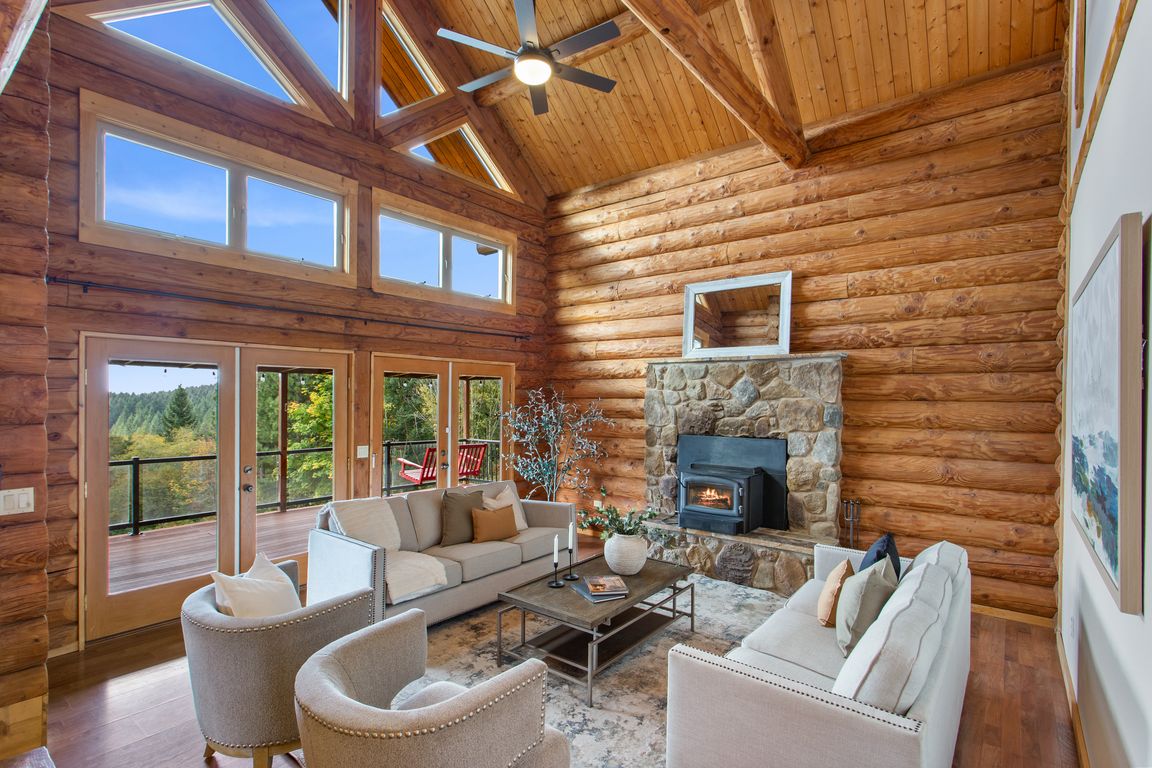
Active
$1,500,000
4beds
3,056sqft
25520 NE 58th St, Vancouver, WA 98682
4beds
3,056sqft
Residential, single family residence
Built in 2004
5.01 Acres
2 Attached garage spaces
$491 price/sqft
What's special
Exposed beamsSweeping viewsWooded viewsLarge windowsFull ensuite bathCustom designed log homeMassive covered deck
Discover peaceful living in this custom designed log home situated on just over five serene acres in Vancouver. Built in 2004 by the original owner who carefully designed every detail, this 3,056 sq. ft. residence blends craftsmanship and comfort in a quiet, natural setting only 10 minutes from shopping and amenities.The ...
- 1 day |
- 339 |
- 19 |
Source: RMLS (OR),MLS#: 353837276
Travel times
Living Room
Kitchen
Primary Bedroom
Zillow last checked: 7 hours ago
Listing updated: October 24, 2025 at 08:01am
Listed by:
Jessica Eisenhauer 360-608-2528,
Berkshire Hathaway HomeServices NW Real Estate,
Greg Eisenhauer 360-921-0417,
Berkshire Hathaway HomeServices NW Real Estate
Source: RMLS (OR),MLS#: 353837276
Facts & features
Interior
Bedrooms & bathrooms
- Bedrooms: 4
- Bathrooms: 4
- Full bathrooms: 3
- Partial bathrooms: 1
- Main level bathrooms: 1
Rooms
- Room types: Bedroom 4, Office, Loft, Bedroom 2, Bedroom 3, Dining Room, Family Room, Kitchen, Living Room, Primary Bedroom
Primary bedroom
- Level: Upper
Bedroom 2
- Level: Upper
Bedroom 3
- Level: Upper
Bedroom 4
- Level: Lower
Dining room
- Level: Main
Kitchen
- Level: Main
Living room
- Level: Main
Office
- Level: Main
Heating
- Forced Air, Wood Stove
Cooling
- Heat Pump
Appliances
- Included: Dishwasher, Disposal, Free-Standing Gas Range, Plumbed For Ice Maker, Stainless Steel Appliance(s), Electric Water Heater, Tank Water Heater
- Laundry: Laundry Room
Features
- Ceiling Fan(s), Granite, Plumbed For Central Vacuum, Vaulted Ceiling(s), Pantry
- Flooring: Heated Tile, Laminate, Wall to Wall Carpet
- Windows: Aluminum Frames, Vinyl Frames
- Basement: Daylight,Finished
- Number of fireplaces: 1
- Fireplace features: Insert, Wood Burning
Interior area
- Total structure area: 3,056
- Total interior livable area: 3,056 sqft
Video & virtual tour
Property
Parking
- Total spaces: 2
- Parking features: Driveway, RV Access/Parking, Garage Door Opener, Attached
- Attached garage spaces: 2
- Has uncovered spaces: Yes
Features
- Stories: 3
- Patio & porch: Covered Deck, Covered Patio, Porch
- Exterior features: Dog Run, Yard
- Has spa: Yes
- Spa features: Bath
- Has view: Yes
- View description: Territorial, Trees/Woods
Lot
- Size: 5.01 Acres
- Features: Gated, Gentle Sloping, Acres 5 to 7
Details
- Additional structures: RVParking
- Parcel number: 170432000
- Zoning: R-5
Construction
Type & style
- Home type: SingleFamily
- Architectural style: Cabin,Log
- Property subtype: Residential, Single Family Residence
Materials
- Log
- Foundation: Slab
- Roof: Metal
Condition
- Resale
- New construction: No
- Year built: 2004
Utilities & green energy
- Gas: Gas, Propane
- Sewer: Standard Septic
- Water: Shared Well
- Utilities for property: Cable Connected, Other Internet Service
Community & HOA
Community
- Security: Entry, Security Gate, Security Lights
HOA
- Has HOA: No
Location
- Region: Vancouver
Financial & listing details
- Price per square foot: $491/sqft
- Tax assessed value: $1,049,842
- Annual tax amount: $10,545
- Date on market: 10/24/2025
- Listing terms: Cash,Conventional
- Road surface type: Gravel, Paved