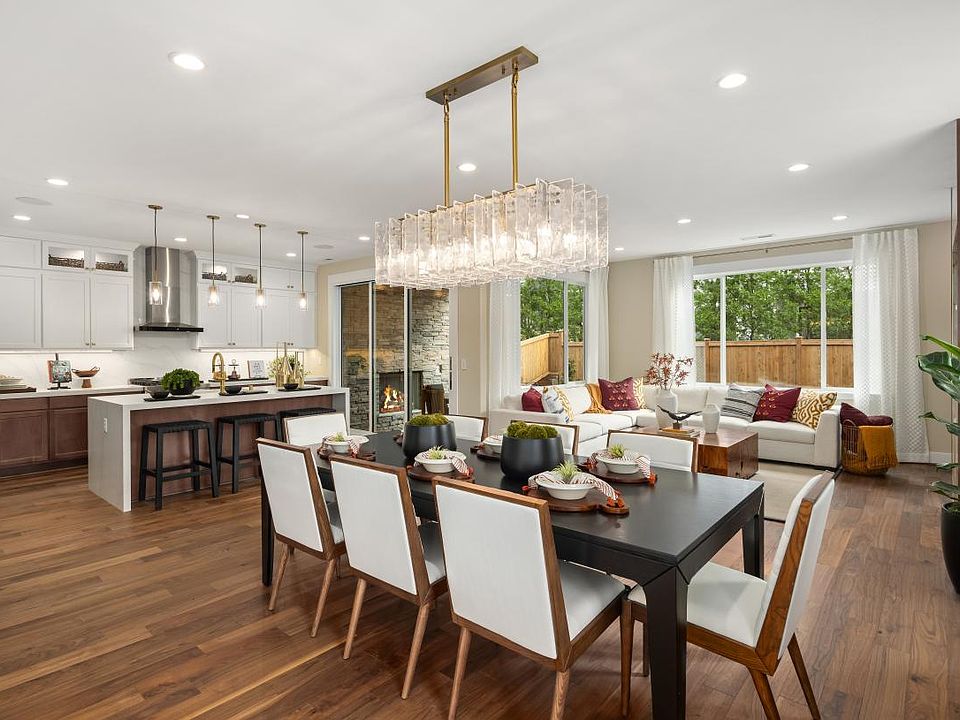The Bonney home design exudes luxury as well as sophistication. This stunning home boasts a grand two-story foyer that leads up into the main living space, highlighted by the open-concept great room complete with an elegant fireplace. Central to a cozy casual dining area and outdoor covered patio, the expertly designed kitchen is enhanced by a walk-in pantry, plenty of counter and cabinet space, as well as a large island with breakfast bar. On the third floor, the primary bedroom suite boasts a spacious walk-in closet and a serene primary bath with dual sinks, private water closet, and a lavish shower. Secondary bedrooms share a hall bath with a dual-sink vanity. Two additional bedrooms, one on the main living level and one on the first floor, come with ample closets and access to full baths. Also featured in the Bonney is a spacious first-floor flex room off the foyer, a workspace and convenient laundry on the third-floor, an everyday entry off the garage, and plenty of storage. Disclaimer: Photos are images only and should not be relied upon to confirm applicable features.
New construction
$999,995
25526 204th Pl SE, Covington, WA 98042
6beds
3,202sqft
Single Family Residence
Built in 2025
-- sqft lot
$-- Zestimate®
$312/sqft
$-- HOA
Under construction (available July 2026)
Currently being built and ready to move in soon. Reserve today by contacting the builder.
What's special
Outdoor covered patioElegant fireplaceLavish showerOpen-concept great roomExpertly designed kitchenPlenty of storageCozy casual dining area
This home is based on the Bonney plan.
Call: (253) 785-8477
- 18 hours |
- 35 |
- 0 |
Zillow last checked: November 20, 2025 at 05:45am
Listing updated: November 20, 2025 at 05:45am
Listed by:
Toll Brothers
Source: Toll Brothers Inc.
Travel times
Facts & features
Interior
Bedrooms & bathrooms
- Bedrooms: 6
- Bathrooms: 4
- Full bathrooms: 4
Interior area
- Total interior livable area: 3,202 sqft
Video & virtual tour
Property
Parking
- Total spaces: 2
- Parking features: Garage
- Garage spaces: 2
Features
- Levels: 3.0
- Stories: 3
Construction
Type & style
- Home type: SingleFamily
- Property subtype: Single Family Residence
Condition
- New Construction,Under Construction
- New construction: Yes
- Year built: 2025
Details
- Builder name: Toll Brothers
Community & HOA
Community
- Subdivision: Toll Brothers at Maple Hills
Location
- Region: Covington
Financial & listing details
- Price per square foot: $312/sqft
- Date on market: 11/20/2025
About the community
Park
Toll Brothers at Maple Hills is a captivating luxury cul-de-sac community offering 22 new homes in Covington, WA. Nestled amidst beautiful, wooded surroundings, this community features a park with playground in addition to direct access to the trail system at neighboring Cedar Creek Park. Walking paths lead to the lake and the future LakePointe town center, featuring shopping, dining, and entertainment. Choose from spacious 4- to 6-bedroom home designs offering covered outdoor living spaces, and versatile options including lofts, flex rooms, and daylight basements. A selection of homes will back onto the protected greenbelt, offering territorial views. Create a home perfectly suited to your tastes and lifestyle with hundreds of spectacular personalization options at the Toll Brothers Design Studio. Located close to commuter routes, many major employers, and exciting future retail at neighboring LakePointe, Toll Brothers at Maple Hills balances the tranquility of nature with modern living. Home price does not include any home site premium.
Source: Toll Brothers Inc.

