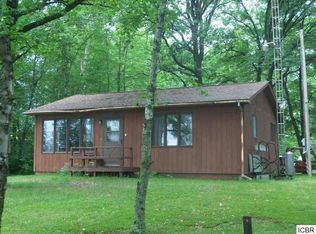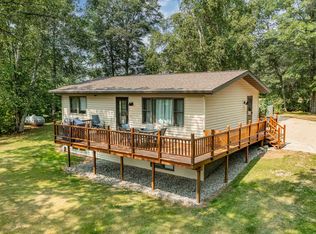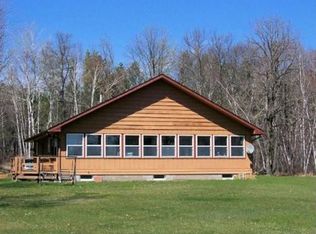Closed
$360,000
25526 State Highway 6, Cohasset, MN 55721
4beds
2,188sqft
Single Family Residence
Built in 1920
62.14 Acres Lot
$-- Zestimate®
$165/sqft
$1,774 Estimated rent
Home value
Not available
Estimated sales range
Not available
$1,774/mo
Zestimate® history
Loading...
Owner options
Explore your selling options
What's special
A four-bedroom farmhouse located on 62 acres of land. The main level includes a kitchen that has undergone several updates over the years, an office, a living room, and a dining room with three-quarter bath. The upper level features four generously sized bedrooms. This property was previously utilized for cattle farming. It boasts an impressive 32x32 workshop equipped with in-floor heating and doors measuring 10 feet and 8 feet. Additionally, there is a cold storage area and an unheated garage. A separate steel-sided single-stall garage is accompanied by grain storage on either side. The property also includes a hay shed and building used as a barn, as well as an outdoor wood boiler that has not been used recently. The home and workshop are both equipped with updated boilers for hot water heat. Lovely setting close to Grand Rapids and Deer River.
Zillow last checked: 8 hours ago
Listing updated: July 18, 2025 at 02:37pm
Listed by:
Terri Haapoja 218-259-5068,
MOVE IT REAL ESTATE GROUP/LAKEHOMES.COM
Bought with:
Terri Haapoja
MOVE IT REAL ESTATE GROUP/LAKEHOMES.COM
Source: NorthstarMLS as distributed by MLS GRID,MLS#: 6706630
Facts & features
Interior
Bedrooms & bathrooms
- Bedrooms: 4
- Bathrooms: 1
- 3/4 bathrooms: 1
Bedroom 1
- Level: Upper
- Area: 140.4 Square Feet
- Dimensions: 12x11.7
Bedroom 2
- Level: Upper
- Area: 137.5 Square Feet
- Dimensions: 12.5x11
Bedroom 3
- Level: Upper
- Area: 101.76 Square Feet
- Dimensions: 10.6x9.6
Bedroom 4
- Level: Upper
- Area: 120 Square Feet
- Dimensions: 12x10
Dining room
- Level: Main
- Area: 126 Square Feet
- Dimensions: 12x10.5
Foyer
- Level: Main
- Area: 80 Square Feet
- Dimensions: 10x8
Kitchen
- Level: Main
- Area: 120 Square Feet
- Dimensions: 12x10
Living room
- Level: Main
- Area: 175.2 Square Feet
- Dimensions: 12x14.6
Office
- Level: Main
- Area: 81.84 Square Feet
- Dimensions: 12.4x6.6
Heating
- Baseboard, Boiler, Hot Water
Cooling
- Wall Unit(s)
Features
- Basement: Concrete,Unfinished
- Has fireplace: No
Interior area
- Total structure area: 2,188
- Total interior livable area: 2,188 sqft
- Finished area above ground: 1,512
- Finished area below ground: 0
Property
Parking
- Total spaces: 4
- Parking features: Detached, Heated Garage, Insulated Garage, Multiple Garages
- Garage spaces: 4
- Details: Garage Dimensions (32x32)
Accessibility
- Accessibility features: None
Features
- Levels: Two
- Stories: 2
Lot
- Size: 62.14 Acres
- Topography: Other,Pasture
Details
- Additional structures: Additional Garage, Granary, Other
- Foundation area: 676
- Additional parcels included: 690144120
- Parcel number: 690133201
- Zoning description: Agriculture
Construction
Type & style
- Home type: SingleFamily
- Property subtype: Single Family Residence
Materials
- Metal Siding, Frame
- Roof: Asphalt
Condition
- Age of Property: 105
- New construction: No
- Year built: 1920
Utilities & green energy
- Electric: Circuit Breakers, 100 Amp Service, Power Company: Lake Country Power
- Gas: Propane, Wood
- Sewer: Private Sewer
- Water: Drilled, Private, Well
Community & neighborhood
Location
- Region: Cohasset
HOA & financial
HOA
- Has HOA: No
Price history
| Date | Event | Price |
|---|---|---|
| 7/18/2025 | Sold | $360,000-4%$165/sqft |
Source: | ||
| 5/19/2025 | Listed for sale | $375,000$171/sqft |
Source: Range AOR #148369 | ||
Public tax history
| Year | Property taxes | Tax assessment |
|---|---|---|
| 2024 | $1,053 +6.9% | $248,942 +0.6% |
| 2023 | $985 +17.7% | $247,342 |
| 2022 | $837 +31.4% | -- |
Find assessor info on the county website
Neighborhood: 55721
Nearby schools
GreatSchools rating
- 6/10Cohasset Elementary SchoolGrades: K-5Distance: 5 mi
- 5/10Robert J. Elkington Middle SchoolGrades: 6-8Distance: 9.7 mi
- 7/10Grand Rapids Senior High SchoolGrades: 9-12Distance: 8.4 mi

Get pre-qualified for a loan
At Zillow Home Loans, we can pre-qualify you in as little as 5 minutes with no impact to your credit score.An equal housing lender. NMLS #10287.


