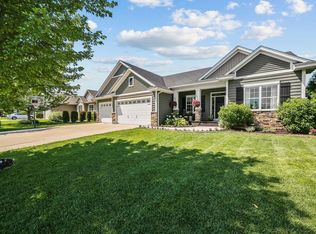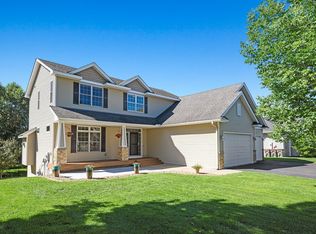Closed
$610,000
2553 154th Ln NW, Andover, MN 55304
4beds
3,934sqft
Single Family Residence
Built in 2007
0.27 Square Feet Lot
$609,900 Zestimate®
$155/sqft
$3,811 Estimated rent
Home value
$609,900
$561,000 - $665,000
$3,811/mo
Zestimate® history
Loading...
Owner options
Explore your selling options
What's special
Welcome to your dream home in Andover's most sought after neighborhood! This 4 bedroom, 4 bath masterpiece is designed for both luxury and livability, boasting an open concept main floor flooded with natural light. The gourmet kitchen features rich hardwood floors, granite countertops, and high-end maple cabinets with ample storage options. The cozy dining area transitions smoothly to a huge 14' x 28' Trex deck in sleek spiced rum finish. Enjoy unobstructed, serene views of your expansive open backyard and nature, with the luxury of having no backyard neighbors. The main level also features a versatile den ideal for a home office or library and a spacious living room featuring one of two gas fireplaces. Upstairs you will find three generous bedrooms, including a private primary suite complete with a luxurious ensuite. The fully finished lower level enhances the home's entertainment capabilities with a large family room and convenient kitchenette with a trendy tile backsplash. Additional lower level features include an integrated surround sound, additional fireplace, and the fourth bedroom. Great location just steps away from Anoka-Hennepin's top-rated elementary, middle, and secondary schools. Outdoor amenities include an in-ground sprinkler system and a large three-stall garage with an additional extended third stall, a lower-level staircase, and waiting to have heaters installed. Providing comfort, style, and functionality around each corner, this fully finished gem is an unparalleled experience of living luxury at its finest. Schedule a showing today!
Zillow last checked: 8 hours ago
Listing updated: June 18, 2025 at 12:26pm
Listed by:
Bradley Lawrence 612-720-1311,
Realty ONE Group Choice
Bought with:
Christopher Fritch
eXp Realty
Brian Ingle
Source: NorthstarMLS as distributed by MLS GRID,MLS#: 6688554
Facts & features
Interior
Bedrooms & bathrooms
- Bedrooms: 4
- Bathrooms: 4
- Full bathrooms: 2
- 3/4 bathrooms: 1
- 1/2 bathrooms: 1
Bedroom 1
- Level: Upper
- Area: 240 Square Feet
- Dimensions: 16x15
Bedroom 2
- Level: Upper
- Area: 154 Square Feet
- Dimensions: 11x14
Bedroom 3
- Level: Upper
- Area: 154 Square Feet
- Dimensions: 11x14
Bedroom 4
- Level: Lower
- Area: 125 Square Feet
- Dimensions: 10x12.5
Primary bathroom
- Level: Upper
- Area: 168 Square Feet
- Dimensions: 12x14
Den
- Level: Main
- Area: 120 Square Feet
- Dimensions: 12x10
Dining room
- Level: Main
- Area: 238 Square Feet
- Dimensions: 14x17
Family room
- Level: Basement
- Area: 660 Square Feet
- Dimensions: 20x33
Foyer
- Level: Main
- Area: 45 Square Feet
- Dimensions: 9x5
Kitchen
- Level: Main
- Area: 196 Square Feet
- Dimensions: 14x14
Laundry
- Level: Main
- Area: 91 Square Feet
- Dimensions: 13x7
Living room
- Level: Main
- Area: 340 Square Feet
- Dimensions: 20x17
Heating
- Forced Air
Cooling
- Central Air
Appliances
- Included: Dishwasher, Exhaust Fan, Microwave, Range, Refrigerator, Water Softener Owned
Features
- Basement: Block,Daylight,Finished
- Number of fireplaces: 2
- Fireplace features: Family Room, Gas, Living Room
Interior area
- Total structure area: 3,934
- Total interior livable area: 3,934 sqft
- Finished area above ground: 2,623
- Finished area below ground: 1,141
Property
Parking
- Total spaces: 6
- Parking features: Attached, Asphalt, Garage Door Opener
- Attached garage spaces: 3
- Carport spaces: 3
- Has uncovered spaces: Yes
- Details: Garage Door Height (8)
Accessibility
- Accessibility features: None
Features
- Levels: Two
- Stories: 2
- Patio & porch: Composite Decking, Deck, Front Porch
Lot
- Size: 0.27 sqft
- Dimensions: s88 x 135
Details
- Foundation area: 1335
- Parcel number: 213224140021
- Zoning description: Residential-Single Family
Construction
Type & style
- Home type: SingleFamily
- Property subtype: Single Family Residence
Materials
- Brick/Stone, Fiber Cement, Metal Siding, Vinyl Siding, Frame
- Roof: Age 8 Years or Less,Asphalt
Condition
- Age of Property: 18
- New construction: No
- Year built: 2007
Utilities & green energy
- Electric: Circuit Breakers, 200+ Amp Service
- Gas: Natural Gas
- Sewer: City Sewer/Connected
- Water: City Water/Connected
- Utilities for property: Underground Utilities
Community & neighborhood
Location
- Region: Andover
HOA & financial
HOA
- Has HOA: No
Price history
| Date | Event | Price |
|---|---|---|
| 6/18/2025 | Sold | $610,000$155/sqft |
Source: | ||
| 5/19/2025 | Pending sale | $610,000$155/sqft |
Source: | ||
| 4/30/2025 | Price change | $610,000-0.8%$155/sqft |
Source: | ||
| 4/18/2025 | Price change | $615,000-1.6%$156/sqft |
Source: | ||
| 3/28/2025 | Listed for sale | $624,900+108.4%$159/sqft |
Source: | ||
Public tax history
| Year | Property taxes | Tax assessment |
|---|---|---|
| 2024 | $5,826 +1.5% | $602,100 +1.5% |
| 2023 | $5,740 +9.2% | $593,100 -0.9% |
| 2022 | $5,258 +2% | $598,400 +22.2% |
Find assessor info on the county website
Neighborhood: 55304
Nearby schools
GreatSchools rating
- 9/10Andover Elementary SchoolGrades: K-5Distance: 1.2 mi
- 7/10Oak View Middle SchoolGrades: 6-8Distance: 1 mi
- 8/10Andover Senior High SchoolGrades: 9-12Distance: 1 mi
Get a cash offer in 3 minutes
Find out how much your home could sell for in as little as 3 minutes with a no-obligation cash offer.
Estimated market value
$609,900
Get a cash offer in 3 minutes
Find out how much your home could sell for in as little as 3 minutes with a no-obligation cash offer.
Estimated market value
$609,900

