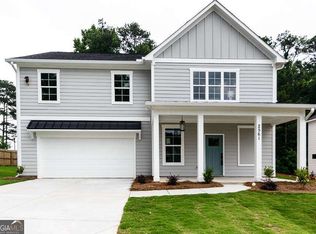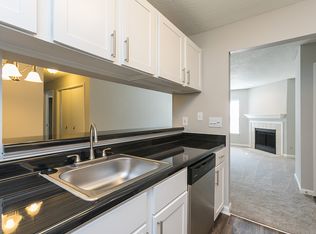Closed
$512,865
2553 Adair Ridge Ct, Decatur, GA 30034
4beds
2,554sqft
Single Family Residence
Built in 2025
0.26 Acres Lot
$503,900 Zestimate®
$201/sqft
$3,482 Estimated rent
Home value
$503,900
$464,000 - $549,000
$3,482/mo
Zestimate® history
Loading...
Owner options
Explore your selling options
What's special
Presenting the Bradford plan a 4-bedroom, 3.5-bathroom near Oakhurst, EAV, Kirkwood, & Downtown Decatur. Step into luxury with a state-of-the-art kitchen boasting quartz countertops, elegant white cabinets with soft-close doors, and gleaming stainless-steel appliances. The main floor showcases hardwoods throughout, accentuating the open living space and versatile flex area perfect for an office or additional living space. Retreat upstairs to the expansive owner's suite featuring double vanities, a luxurious garden tub, a separate tile shower, and a substantial walk-in closet. Three large guest bedrooms upstairs offers plenty of room for everyone. Guests will adore the convenience of two full guest baths, featuring tiled floors and baths with quartz counter tops. Modern sophistication meets convenience in this brand-new construction. Don't miss your chance to schedule your showing today! Seller will pay up to $7,000.00 towards closing cost if using the preferred lender.
Zillow last checked: 8 hours ago
Listing updated: September 02, 2025 at 12:46pm
Bought with:
, 441220
NewHomesMate
Source: GAMLS,MLS#: 10502009
Facts & features
Interior
Bedrooms & bathrooms
- Bedrooms: 4
- Bathrooms: 5
- Full bathrooms: 4
- 1/2 bathrooms: 1
- Main level bathrooms: 1
Dining room
- Features: Seats 12+
Kitchen
- Features: Kitchen Island, Pantry, Solid Surface Counters, Walk-in Pantry
Heating
- Central, Electric, Hot Water, Natural Gas, Zoned
Cooling
- Ceiling Fan(s), Central Air, Electric, Zoned
Appliances
- Included: Dishwasher, Disposal, Gas Water Heater, Oven/Range (Combo)
- Laundry: Upper Level
Features
- Double Vanity, Roommate Plan, Soaking Tub, Tray Ceiling(s), Walk-In Closet(s)
- Flooring: Carpet, Hardwood, Tile
- Windows: Double Pane Windows
- Basement: None
- Attic: Pull Down Stairs
- Number of fireplaces: 1
- Fireplace features: Factory Built, Family Room, Gas Log
- Common walls with other units/homes: No Common Walls
Interior area
- Total structure area: 2,554
- Total interior livable area: 2,554 sqft
- Finished area above ground: 2,554
- Finished area below ground: 0
Property
Parking
- Total spaces: 2
- Parking features: Garage, Garage Door Opener, Kitchen Level
- Has garage: Yes
Features
- Levels: Two
- Stories: 2
- Patio & porch: Patio
- Waterfront features: No Dock Or Boathouse
- Body of water: None
Lot
- Size: 0.26 Acres
- Features: Private
- Residential vegetation: Grassed
Details
- Parcel number: 15 119 01 179
Construction
Type & style
- Home type: SingleFamily
- Architectural style: Craftsman,Traditional
- Property subtype: Single Family Residence
Materials
- Concrete
- Foundation: Slab
- Roof: Composition
Condition
- New Construction
- New construction: Yes
- Year built: 2025
Details
- Warranty included: Yes
Utilities & green energy
- Electric: 220 Volts
- Sewer: Public Sewer
- Water: Public
- Utilities for property: Electricity Available, Natural Gas Available, Phone Available, Sewer Connected
Community & neighborhood
Security
- Security features: Carbon Monoxide Detector(s), Smoke Detector(s)
Community
- Community features: Park, Sidewalks, Street Lights, Near Public Transport, Walk To Schools
Location
- Region: Decatur
- Subdivision: Creekside
HOA & financial
HOA
- Has HOA: Yes
- HOA fee: $750 annually
- Services included: Maintenance Grounds, Reserve Fund
Other
Other facts
- Listing agreement: Exclusive Right To Sell
- Listing terms: Cash,Conventional,FHA,VA Loan
Price history
| Date | Event | Price |
|---|---|---|
| 8/26/2025 | Sold | $512,865+3.4%$201/sqft |
Source: | ||
| 6/9/2025 | Pending sale | $495,900$194/sqft |
Source: | ||
| 4/17/2025 | Listed for sale | $495,900$194/sqft |
Source: | ||
| 4/17/2025 | Listing removed | $495,900$194/sqft |
Source: | ||
| 2/6/2025 | Listed for sale | $495,900-1.8%$194/sqft |
Source: | ||
Public tax history
Tax history is unavailable.
Neighborhood: 30034
Nearby schools
GreatSchools rating
- 6/10Ison Springs Elementary SchoolGrades: PK-5Distance: 0.7 mi
- 5/10Sandy Springs Charter Middle SchoolGrades: 6-8Distance: 2.2 mi
- 6/10North Springs Charter High SchoolGrades: 9-12Distance: 1 mi
Schools provided by the listing agent
- Elementary: Barack H. Obama Magnet School Of Technology
- Middle: Mcnair
- High: Mcnair
Source: GAMLS. This data may not be complete. We recommend contacting the local school district to confirm school assignments for this home.
Get a cash offer in 3 minutes
Find out how much your home could sell for in as little as 3 minutes with a no-obligation cash offer.
Estimated market value$503,900
Get a cash offer in 3 minutes
Find out how much your home could sell for in as little as 3 minutes with a no-obligation cash offer.
Estimated market value
$503,900

