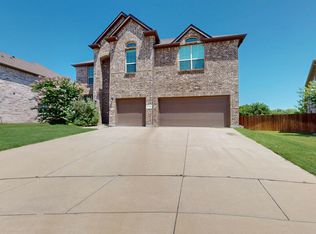Sold
Price Unknown
2553 Boot Jack Rd, Fort Worth, TX 76177
4beds
2,463sqft
Single Family Residence
Built in 2019
7,927.92 Square Feet Lot
$437,900 Zestimate®
$--/sqft
$3,119 Estimated rent
Home value
$437,900
$416,000 - $460,000
$3,119/mo
Zestimate® history
Loading...
Owner options
Explore your selling options
What's special
This gorgeous four-bedroom, 2.5-bath, two-story home is in a sought-after subdivision, backing up to a greenbelt and golf course. Inside you will find soaring ceilings and lots of natural light. Primary bedroom and office or den is down. Large eat in kitchen offers huge island and gas range. Texas Motor Speedway, Bucees, Tanger outlet mall, and many restaurants are just minutes away!
Zillow last checked: 8 hours ago
Listing updated: January 30, 2026 at 04:51am
Listed by:
Ryan Rite 0649224 214-837-1444,
Orchard Brokerage 844-819-1373
Bought with:
Lisa Richardson
Compass RE Texas, LLC.
Source: NTREIS,MLS#: 21083134
Facts & features
Interior
Bedrooms & bathrooms
- Bedrooms: 4
- Bathrooms: 3
- Full bathrooms: 2
- 1/2 bathrooms: 1
Primary bedroom
- Features: Ceiling Fan(s), En Suite Bathroom, Garden Tub/Roman Tub, Sitting Area in Primary, Walk-In Closet(s)
- Level: First
- Dimensions: 15 x 14
Breakfast room nook
- Level: First
- Dimensions: 12 x 9
Living room
- Level: First
- Dimensions: 22 x 16
Heating
- Central
Cooling
- Central Air
Appliances
- Included: Some Gas Appliances, Dishwasher, Disposal, Gas Range, Microwave, Plumbed For Gas, Tankless Water Heater
Features
- Eat-in Kitchen, Granite Counters, High Speed Internet, Kitchen Island, Loft, Open Floorplan, Cable TV, Vaulted Ceiling(s), Walk-In Closet(s)
- Flooring: Carpet, Tile
- Has basement: No
- Has fireplace: No
Interior area
- Total interior livable area: 2,463 sqft
Property
Parking
- Total spaces: 2
- Parking features: Concrete, Door-Multi, Driveway, Garage Faces Front, On Site, Private
- Attached garage spaces: 2
- Has uncovered spaces: Yes
Features
- Levels: Two
- Stories: 2
- Patio & porch: Covered
- Exterior features: Lighting, Private Entrance, Private Yard, Rain Gutters
- Pool features: None
- Fencing: Back Yard,Fenced,Full
Lot
- Size: 7,927 sqft
- Features: Cul-De-Sac, Interior Lot, Landscaped
- Residential vegetation: Grassed
Details
- Parcel number: R749626
Construction
Type & style
- Home type: SingleFamily
- Architectural style: Traditional,Detached
- Property subtype: Single Family Residence
Materials
- Brick, Rock, Stone
- Foundation: Slab
- Roof: Composition
Condition
- Year built: 2019
Utilities & green energy
- Sewer: Public Sewer
- Water: Public
- Utilities for property: Electricity Available, Phone Available, Sewer Available, Water Available, Cable Available
Community & neighborhood
Location
- Region: Fort Worth
- Subdivision: Oak Creek Trails
HOA & financial
HOA
- Has HOA: Yes
- HOA fee: $69 monthly
- Services included: All Facilities, Association Management
- Association name: Texas Star Community Management
- Association phone: 469-899-1000
Other
Other facts
- Listing terms: Cash,Conventional,FHA,VA Loan
Price history
| Date | Event | Price |
|---|---|---|
| 1/30/2026 | Sold | -- |
Source: NTREIS #21083134 Report a problem | ||
| 12/22/2025 | Pending sale | $449,990$183/sqft |
Source: NTREIS #21083134 Report a problem | ||
| 10/9/2025 | Listed for sale | $449,990-4.3%$183/sqft |
Source: NTREIS #21083134 Report a problem | ||
| 8/29/2025 | Listing removed | $469,990$191/sqft |
Source: NTREIS #20825521 Report a problem | ||
| 5/14/2025 | Price change | $469,990-1.1%$191/sqft |
Source: NTREIS #20825521 Report a problem | ||
Public tax history
| Year | Property taxes | Tax assessment |
|---|---|---|
| 2025 | $5,445 -3.8% | $428,692 -1.1% |
| 2024 | $5,659 +40% | $433,417 +7.9% |
| 2023 | $4,041 -18% | $401,742 +10% |
Find assessor info on the county website
Neighborhood: 76177
Nearby schools
GreatSchools rating
- 6/10W R Hatfield Elementary SchoolGrades: PK-5Distance: 1 mi
- 7/10Gene Pike Middle SchoolGrades: 6-8Distance: 0.8 mi
- 6/10Northwest High SchoolGrades: 9-12Distance: 0.7 mi
Schools provided by the listing agent
- Elementary: Hatfield
- Middle: Pike
- High: Northwest
- District: Northwest ISD
Source: NTREIS. This data may not be complete. We recommend contacting the local school district to confirm school assignments for this home.
Get a cash offer in 3 minutes
Find out how much your home could sell for in as little as 3 minutes with a no-obligation cash offer.
Estimated market value$437,900
Get a cash offer in 3 minutes
Find out how much your home could sell for in as little as 3 minutes with a no-obligation cash offer.
Estimated market value
$437,900
