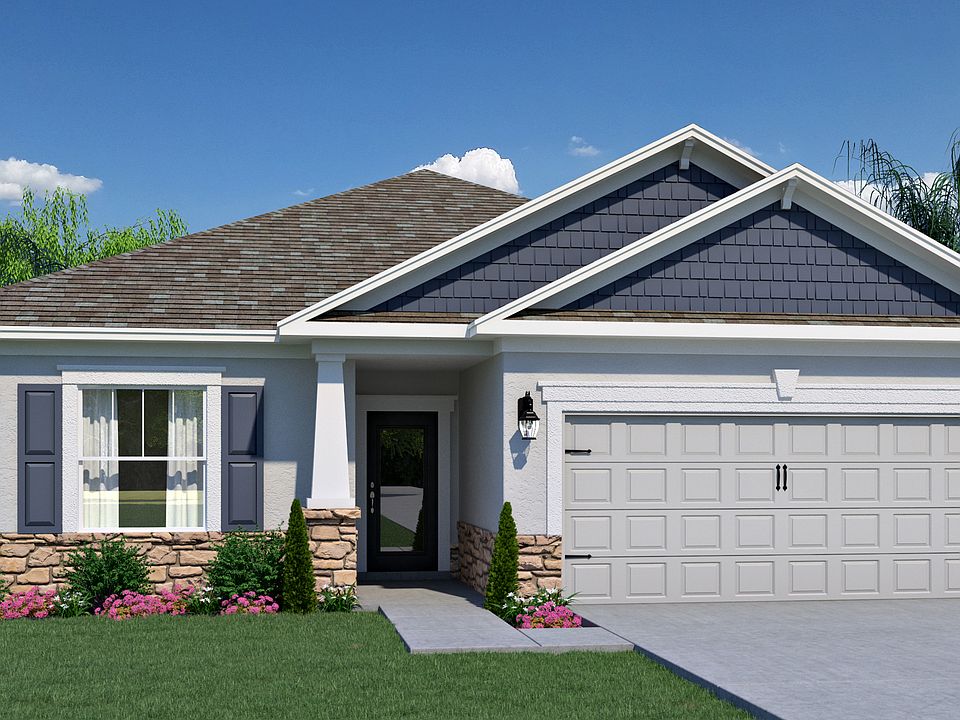This stunning new construction features a charming exterior with elegant brick stone accents. Inside, enjoy a bright, open-concept layout with soaring 9’4” ceilings, a spacious great room, and generously sized secondary bedrooms. The beautifully appointed kitchen offers quartz countertops, 42” cabinets with crown molding, stainless steel appliances, and a large island overlooking the dining area and great room—ideal for entertaining and everyday living. The home includes 3 comfortable bedrooms and 2 stylish bathrooms, highlighted by an impressive owner’s suite complete with a luxurious walk-in tiled shower and walk-in closet. Relax and entertain outdoors year-round on the large covered lanai. Additional features include granite countertops throughout, an indoor laundry room, and peace of mind with a 10-Year Structural Warranty, Builder’s Warranty, and Manufacturer’s Warranties included. Located in the Eden Hills community of Lake Alfred, FL—just minutes from I-4 and conveniently close to shopping, restaurants, and more.
New construction
$284,990
2553 Mariah Pl, Lake Alfred, FL 33850
3beds
1,315sqft
Single Family Residence
Built in 2024
5,662 Square Feet Lot
$284,600 Zestimate®
$217/sqft
$17/mo HOA
What's special
Large islandGenerously sized secondary bedroomsQuartz countertopsIndoor laundry roomLarge covered lanaiBright open-concept layoutSpacious great room
Call: (863) 400-3815
- 52 days
- on Zillow |
- 81 |
- 5 |
Zillow last checked: 7 hours ago
Listing updated: August 23, 2025 at 01:11pm
Listing Provided by:
Gea Gomez 877-366-2213,
LPT REALTY, LLC
Jeremy Gomez 407-927-5988,
G WORLD PROPERTIES
Source: Stellar MLS,MLS#: O6324101 Originating MLS: Orlando Regional
Originating MLS: Orlando Regional

Travel times
Schedule tour
Select your preferred tour type — either in-person or real-time video tour — then discuss available options with the builder representative you're connected with.
Facts & features
Interior
Bedrooms & bathrooms
- Bedrooms: 3
- Bathrooms: 2
- Full bathrooms: 2
Primary bedroom
- Features: Built-in Closet
- Level: First
- Area: 144 Square Feet
- Dimensions: 12x12
Bedroom 2
- Features: Built-in Closet
- Level: First
- Area: 121 Square Feet
- Dimensions: 11x11
Bedroom 3
- Features: Built-in Closet
- Level: First
- Area: 122.11 Square Feet
- Dimensions: 12.09x10.1
Dining room
- Level: First
- Area: 132 Square Feet
- Dimensions: 11x12
Kitchen
- Level: First
- Dimensions: 15x10
Living room
- Level: First
- Area: 183.3 Square Feet
- Dimensions: 14.1x13
Heating
- Central, Electric
Cooling
- Central Air
Appliances
- Included: Dishwasher, Disposal, Dryer, Microwave, Range, Refrigerator, Washer
- Laundry: Laundry Room
Features
- Open Floorplan, Primary Bedroom Main Floor, Walk-In Closet(s)
- Flooring: Carpet, Ceramic Tile
- Doors: Sliding Doors
- Has fireplace: No
Interior area
- Total structure area: 1,765
- Total interior livable area: 1,315 sqft
Property
Parking
- Total spaces: 2
- Parking features: Garage - Attached
- Attached garage spaces: 2
Features
- Levels: One
- Stories: 1
- Patio & porch: Covered
Lot
- Size: 5,662 Square Feet
- Features: Sidewalk
Details
- Parcel number: 262729496504000510
- Zoning: RES
- Special conditions: None
Construction
Type & style
- Home type: SingleFamily
- Property subtype: Single Family Residence
Materials
- Block, Stucco
- Foundation: Slab
- Roof: Shingle
Condition
- Completed
- New construction: Yes
- Year built: 2024
Details
- Builder model: BEVERLEY
- Builder name: Holiday Builders
Utilities & green energy
- Sewer: Public Sewer
- Water: Public
- Utilities for property: Electricity Available, Electricity Connected, Sewer Available, Sewer Connected, Underground Utilities, Water Available, Water Connected
Community & HOA
Community
- Features: Dog Park, Playground, Sidewalks
- Subdivision: Eden Hills
HOA
- Has HOA: Yes
- HOA fee: $17 monthly
- HOA name: Prime community management/James Straughn
- HOA phone: 863-293-7400
- Pet fee: $0 monthly
Location
- Region: Lake Alfred
Financial & listing details
- Price per square foot: $217/sqft
- Tax assessed value: $58,000
- Annual tax amount: $3,542
- Date on market: 7/3/2025
- Listing terms: Cash,Conventional,FHA,VA Loan
- Ownership: Fee Simple
- Total actual rent: 0
- Electric utility on property: Yes
- Road surface type: Paved
About the community
Welcome to Eden Hills: Your Dream Home Awaits in Lake Alfred, Florida
Explore a Holiday Builders' gem-Eden Hills! Found in the heart of Lake Alfred, this beautiful community combines natural beauty with the convenience of nearby metro areas like Orlando and Tampa. Whether you're seeking peaceful surroundings or quick access to city life, Eden Hills has it all.
Special Financing Opportunity
For a limited time, we're offering special financing on select homes in Eden Hills! Want to know if your ideal home qualifies? Give us a call today to learn more about this exciting opportunity.
Resort-Style Living with Top Amenities
If you're looking for Lake Alfred homes for sale, Eden Hills offers incredible amenities right in your backyard:
Resort-style pool for relaxation,
Playground for family fun,
Dog park for your furry friends,
and more!
Plus, Eden Hills is just minutes from Interstate 4, making it easy to enjoy all that Central Florida has to offer.
A Range of Beautiful Floorplans
Eden Hills features 5 versatile floorplans from our Cornerstone Collection:
Beverly, Biscayne, Dania, Jensen, and Jupiter,
All homes feature durable concrete block construction with a decorative finish,
Each home is equipped with energy-smart features, thoughtful design, and stylish interiors,
and more!
Our flagship model, the Jensen, is a spacious 4-bedroom, 2-bath layout with a large kitchen island and open floorplan. Looking for more flexibility? The Jensen can also be configured as a 3-bedroom with a den.
Premium Upgrades and Coverage
At Eden Hills, you'll find a range of premium upgrades included:
Decorative stone elevations,
Garage door hardware,
Carriage light package,
Sod upgrade and a full irrigation system,
and more!
Plus, all homes come with TWO full years of Holiday Builders coverage-double the industry standard-providing you peace of mind.
Live the Central Florida Lifestyle
Source: Holiday Builders

