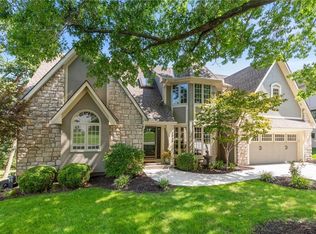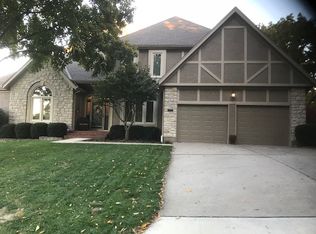Sold
Price Unknown
2553 NW Bent Tree Cir, Lees Summit, MO 64081
4beds
5,029sqft
Single Family Residence
Built in 1988
0.49 Acres Lot
$658,500 Zestimate®
$--/sqft
$5,118 Estimated rent
Home value
$658,500
$593,000 - $731,000
$5,118/mo
Zestimate® history
Loading...
Owner options
Explore your selling options
What's special
Imagine spending your summer by a resort-style pool, set against a park-like backdrop, perfect for entertaining family and friends in your meticulously updated 1.5-story home! The open and spacious layout provides ample room, highlighting an amazing kitchen with abundant cabinets, a butler's buffet, and granite counters. Adjacent to the breakfast room, you'll find a screened-in porch ideal for enjoying your morning coffee or evening cocktail. The first floor is complete with a large family room, dining room, and a primary bedroom and bath with doors leading to the pool and backyard. The front hall and a secondary staircase, adorned with designer stair carpet, lead upstairs to oversized bedrooms, all featuring brand-new carpet, walk-in closets, and baths. The upper level also includes a bonus loft space, perfect for kids or a home office. The large, finished walk-out basement is designed for entertainment, games, and fun, while also offering tons of storage and unfinished space that can easily be converted into an additional bedroom or office. The home features newer windows, roof, and flooring, and is conveniently located close to highway access and shopping! Seeing this home in person is a must to truly appreciate all it has to offer.
Zillow last checked: 8 hours ago
Listing updated: May 14, 2025 at 11:05am
Listing Provided by:
Aaron Donner 913-526-8626,
Keller Williams Realty Partners Inc.,
Mike Mason 816-898-2021,
Keller Williams Realty Partners Inc.
Bought with:
James Asher, 2017043326
Asher Real Estate LLC
Source: Heartland MLS as distributed by MLS GRID,MLS#: 2538510
Facts & features
Interior
Bedrooms & bathrooms
- Bedrooms: 4
- Bathrooms: 5
- Full bathrooms: 4
- 1/2 bathrooms: 1
Primary bedroom
- Features: Ceiling Fan(s), Luxury Vinyl
- Level: Main
Bedroom 2
- Features: All Carpet, Ceiling Fan(s), Walk-In Closet(s)
- Level: Second
Bedroom 3
- Features: All Carpet, Ceiling Fan(s)
- Level: Second
Bedroom 4
- Features: All Carpet, Ceiling Fan(s), Walk-In Closet(s)
- Level: Second
Primary bathroom
- Features: Granite Counters, Separate Shower And Tub, Walk-In Closet(s)
- Level: Main
Bathroom 2
- Features: Ceramic Tiles, Laminate Counters, Shower Over Tub
- Level: Second
Bathroom 3
- Features: Ceramic Tiles, Laminate Counters, Shower Over Tub
- Level: Second
Bathroom 4
- Features: Laminate Counters, Luxury Vinyl, Shower Only
- Level: Basement
Breakfast room
- Features: Luxury Vinyl
- Level: Main
Dining room
- Features: Luxury Vinyl
- Level: Main
Family room
- Features: Fireplace, Luxury Vinyl
- Level: Main
Half bath
- Features: Luxury Vinyl, Quartz Counter
- Level: Main
Kitchen
- Features: Granite Counters, Kitchen Island, Luxury Vinyl
- Level: Main
Loft
- Features: All Carpet, Ceiling Fan(s)
- Level: Second
Recreation room
- Features: Carpet, Fireplace, Luxury Vinyl
- Level: Basement
Utility room
- Features: Laminate Counters, Luxury Vinyl
- Level: Main
Heating
- Forced Air
Cooling
- Attic Fan, Electric
Appliances
- Included: Cooktop, Dishwasher, Disposal, Double Oven, Microwave, Built-In Electric Oven, Stainless Steel Appliance(s)
- Laundry: Main Level, Sink
Features
- Ceiling Fan(s), Kitchen Island, Painted Cabinets, Walk-In Closet(s)
- Flooring: Carpet, Ceramic Tile, Luxury Vinyl
- Doors: Storm Door(s)
- Basement: Finished,Full,Walk-Out Access
- Number of fireplaces: 2
- Fireplace features: Basement, Family Room, Recreation Room
Interior area
- Total structure area: 5,029
- Total interior livable area: 5,029 sqft
- Finished area above ground: 3,829
- Finished area below ground: 1,200
Property
Parking
- Total spaces: 2
- Parking features: Attached, Garage Faces Front
- Attached garage spaces: 2
Features
- Patio & porch: Deck, Patio, Screened
- Has private pool: Yes
- Pool features: In Ground
- Spa features: Bath
- Fencing: Metal,Partial,Privacy
Lot
- Size: 0.49 Acres
- Features: City Limits, City Lot
Details
- Parcel number: 51940036900000000
Construction
Type & style
- Home type: SingleFamily
- Architectural style: Traditional
- Property subtype: Single Family Residence
Materials
- Stucco, Wood Siding
- Roof: Composition
Condition
- Year built: 1988
Utilities & green energy
- Sewer: Public Sewer
- Water: Public
Community & neighborhood
Location
- Region: Lees Summit
- Subdivision: Bent Tree Bluffs
HOA & financial
HOA
- Has HOA: Yes
- HOA fee: $300 annually
- Association name: Bent Tree Bluffs
Other
Other facts
- Listing terms: Cash,Conventional,VA Loan
- Ownership: Private
Price history
| Date | Event | Price |
|---|---|---|
| 5/14/2025 | Sold | -- |
Source: | ||
| 4/4/2025 | Pending sale | $675,000$134/sqft |
Source: | ||
| 3/29/2025 | Listed for sale | $675,000+101.8%$134/sqft |
Source: | ||
| 12/8/2017 | Sold | -- |
Source: | ||
| 10/19/2017 | Pending sale | $334,500$67/sqft |
Source: Chartwell Realty LLC #2073483 | ||
Public tax history
| Year | Property taxes | Tax assessment |
|---|---|---|
| 2024 | $6,256 +0.7% | $86,640 |
| 2023 | $6,211 +1.5% | $86,640 +14.3% |
| 2022 | $6,120 -2% | $75,810 |
Find assessor info on the county website
Neighborhood: 64081
Nearby schools
GreatSchools rating
- 6/10Cedar Creek Elementary SchoolGrades: K-5Distance: 1.2 mi
- 7/10Pleasant Lea Middle SchoolGrades: 6-8Distance: 3.1 mi
- 8/10Lee's Summit North High SchoolGrades: 9-12Distance: 2.9 mi
Schools provided by the listing agent
- Elementary: Hazel Grove
- Middle: Bernard Campbell
- High: Lee's Summit North
Source: Heartland MLS as distributed by MLS GRID. This data may not be complete. We recommend contacting the local school district to confirm school assignments for this home.
Get a cash offer in 3 minutes
Find out how much your home could sell for in as little as 3 minutes with a no-obligation cash offer.
Estimated market value
$658,500
Get a cash offer in 3 minutes
Find out how much your home could sell for in as little as 3 minutes with a no-obligation cash offer.
Estimated market value
$658,500

