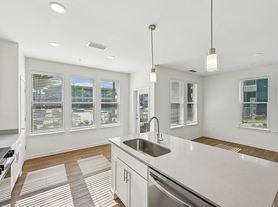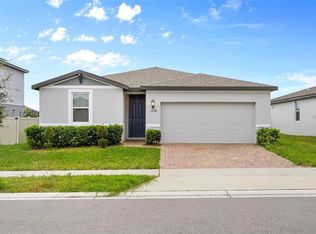Welcome to this newly built (2025) townhome in the desirable Horse Creek at Crosswinds community, crafted by Taylor Morrison. With approx. 1,373 sq ft of living space, it features 3 bedrooms, 2.5 bathrooms, and a 1-car garage. As you step inside from the charming front porch, you enter into an open-concept layout where the spacious great room flows into the modern kitchen with a large island ideal for entertaining and everyday living. A convenient half bath and direct garage access complete the first floor. Upstairs you'll find two nicely sized bedrooms sharing a full bathroom, plus a private primary suite with a walk-in closet and an en-suite bathroom with double vanities. A centrally located laundry area adds convenience. The home also includes ample storage: under-stairs space, a large pantry, generous bedroom closets and a linen closet. Outside, you'll enjoy a patio area for relaxing or entertaining. The home offers modern finishes, high ceilings, tile & carpet flooring mix, sliding doors, and a 'pond view' outlook adding to the ambiance. With its new construction, open layout and thoughtful design, this property offers a blend of style, functionality and comfort in a well-located community.
Townhouse for rent
$2,000/mo
2553 Penguin Blvd, Davenport, FL 33837
3beds
1,500sqft
Price may not include required fees and charges.
Townhouse
Available now
Cats, dogs OK
Central air
In unit laundry
1 Parking space parking
Central
What's special
Modern finishesLarge islandHigh ceilingsOpen-concept layoutAmple storageModern kitchenPatio area
- 2 days |
- -- |
- -- |
Travel times
Zillow can help you save for your dream home
With a 6% savings match, a first-time homebuyer savings account is designed to help you reach your down payment goals faster.
Offer exclusive to Foyer+; Terms apply. Details on landing page.
Facts & features
Interior
Bedrooms & bathrooms
- Bedrooms: 3
- Bathrooms: 4
- Full bathrooms: 3
- 1/2 bathrooms: 1
Heating
- Central
Cooling
- Central Air
Appliances
- Included: Dishwasher, Dryer, Microwave, Range, Refrigerator, Washer
- Laundry: In Unit, Laundry Closet
Features
- Open Floorplan, Walk In Closet
Interior area
- Total interior livable area: 1,500 sqft
Video & virtual tour
Property
Parking
- Total spaces: 1
- Parking features: Covered
- Details: Contact manager
Features
- Stories: 2
- Exterior features: Heating system: Central, Laundry Closet, Open Floorplan, Playground, Pool, Prime Community Management/Terri, Walk In Closet
Details
- Parcel number: 272702713010000310
Construction
Type & style
- Home type: Townhouse
- Property subtype: Townhouse
Condition
- Year built: 2025
Building
Management
- Pets allowed: Yes
Community & HOA
Community
- Features: Playground
Location
- Region: Davenport
Financial & listing details
- Lease term: Contact For Details
Price history
| Date | Event | Price |
|---|---|---|
| 10/25/2025 | Listed for rent | $2,000$1/sqft |
Source: Stellar MLS #S5137348 | ||
| 10/23/2025 | Sold | $259,000$173/sqft |
Source: | ||
| 9/12/2025 | Pending sale | $259,000$173/sqft |
Source: | ||
| 8/20/2025 | Listed for sale | $259,000$173/sqft |
Source: | ||
| 4/14/2025 | Pending sale | $259,000$173/sqft |
Source: | ||

