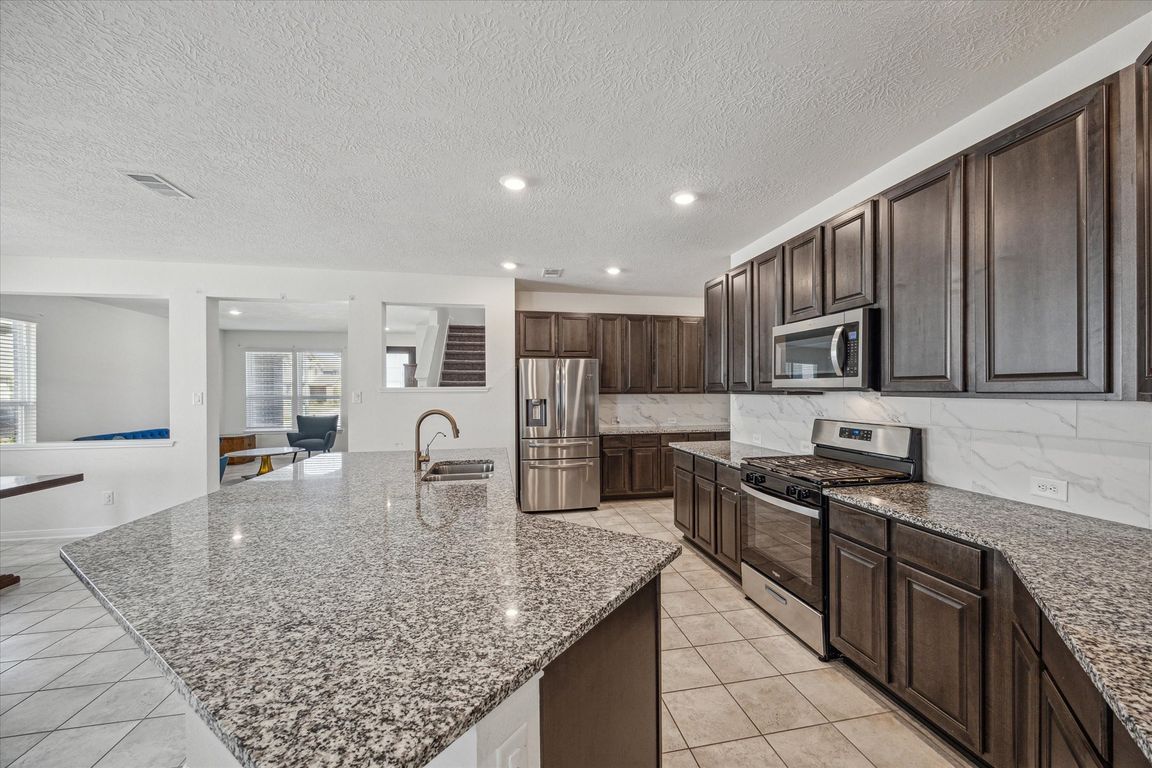
For salePrice cut: $5K (10/3)
$364,990
4beds
2,628sqft
25535 Cartington Ln, Katy, TX 77493
4beds
2,628sqft
Single family residence
Built in 2022
6,499 sqft
2 Attached garage spaces
$139 price/sqft
$465 annually HOA fee
What's special
Sleek faux wood blindsOpulent granite countertopsExpansive open great roomSpa-like tubGourmet kitchenPrivate covered patioSophisticated brick facade
Indulge in refined living with this exquisite KB Home at Katy Manor. This stunning residence features a sophisticated brick facade, elegant tile flooring, and an expansive open great room that sets the stage for luxury living. Entertain with style in the gourmet kitchen, equipped with opulent granite countertops, stainless steel Energy ...
- 58 days |
- 179 |
- 10 |
Source: HAR,MLS#: 45995830
Travel times
Kitchen
Living Room
Primary Bedroom
Zillow last checked: 7 hours ago
Listing updated: October 17, 2025 at 02:47pm
Listed by:
David Dancel TREC #0697283 832-744-8616,
Camelot Realty Group
Source: HAR,MLS#: 45995830
Facts & features
Interior
Bedrooms & bathrooms
- Bedrooms: 4
- Bathrooms: 3
- Full bathrooms: 2
- 1/2 bathrooms: 1
Rooms
- Room types: Family Room
Primary bathroom
- Features: Primary Bath: Double Sinks, Primary Bath: Tub/Shower Combo, Secondary Bath(s): Tub/Shower Combo
Kitchen
- Features: Breakfast Bar, Kitchen open to Family Room, Pots/Pans Drawers
Heating
- Natural Gas
Cooling
- Ceiling Fan(s), Electric
Appliances
- Included: ENERGY STAR Qualified Appliances, Disposal, Oven, Microwave, Free-Standing Range, Gas Range, Dishwasher
Features
- Formal Entry/Foyer, High Ceilings, Primary Bed - 1st Floor, Walk-In Closet(s)
- Flooring: Carpet, Tile
- Windows: Window Coverings
Interior area
- Total structure area: 2,628
- Total interior livable area: 2,628 sqft
Video & virtual tour
Property
Parking
- Total spaces: 2
- Parking features: Attached
- Attached garage spaces: 2
Features
- Stories: 2
- Patio & porch: Covered, Patio/Deck
- Fencing: Back Yard
Lot
- Size: 6,499.15 Square Feet
- Features: Subdivided, 0 Up To 1/4 Acre
Details
- Parcel number: 1448940040003
Construction
Type & style
- Home type: SingleFamily
- Architectural style: Traditional
- Property subtype: Single Family Residence
Materials
- Blown-In Insulation, Brick, Cement Siding, Vinyl Siding
- Foundation: Slab
- Roof: Composition
Condition
- New construction: No
- Year built: 2022
Utilities & green energy
- Sewer: Public Sewer
- Water: Water District
Green energy
- Energy efficient items: Thermostat, Lighting, HVAC, HVAC>13 SEER
Community & HOA
Community
- Subdivision: Katy Manor South
HOA
- Has HOA: Yes
- Amenities included: Jogging Path, Park, Picnic Area, Playground, Pond
- HOA fee: $465 annually
Location
- Region: Katy
Financial & listing details
- Price per square foot: $139/sqft
- Tax assessed value: $389,377
- Annual tax amount: $10,990
- Date on market: 8/26/2025
- Listing terms: Cash,Conventional,FHA,Other,VA Loan
- Road surface type: Concrete