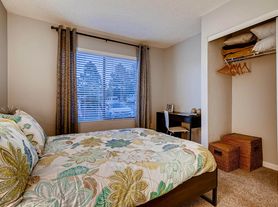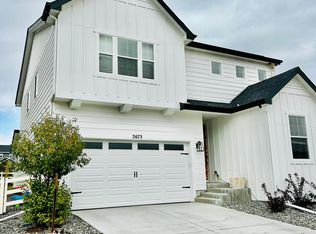Landscape maintenance included in rent!! Nestled in peaceful Castlewood Canyon, this stunning rental offers breathtaking views from Pikes Peak to Longs Peak. Enjoy sunrise coffee on the covered front porch or sunset dinners on the extended deck backing to the canyon in this serene cul-de-sac. Backed by open space on a 1.01-acre lot, the home offers quiet privacy and modern living. Open-concept main floor w/ 9-ft ceilings & rich modern wood flooring Gorgeous kitchen w/ white upgraded cabinetry, quartz counters, and a slab island w/ seating Dining area & great room perfect for relaxing or entertaining, includes double glass sliding patio doors Main-floor primary suite w/ vaulted ceilings, mountain views, spa-like 5-piece bath, oversized shower, soaking tub, & huge walk-in closet that connects to laundry room w/ built-in closet system Upstairs: 2 additional bedrooms, spacious loft & office/den Full unfinished basement w/ 4 egress windows ideal storage or home gym Near Matney Park and scenic trails Fully fenced dog run/park with lush grass, tree, & rock beds Backyard deck w/ plumbed gas line for grill! Smart home features Brand new carpet!! Lease term: min. 6 months, max. 22 months. All info is believed accurate; tenants to verify. Home will be leased to the first applicant who submits a completed app, pays deposit, and meets all qualifications. Contact us with questions or to verify details. Licensed broker must attend all showings. Tenant Screening Report Disclosure: Under Colorado Revised Statutes Section 38-12-902(2.5), tenants may provide a portable tenant screening report. If provided, the landlord may not charge an application fee or fee to access/use the report.
House for rent
$4,695/mo
2554 Eastview Dr, Castle Rock, CO 80104
4beds
3,340sqft
Price may not include required fees and charges.
Singlefamily
Available Sat Oct 18 2025
Cats, dogs OK
Central air, ceiling fan
In unit laundry
3 Attached garage spaces parking
Forced air, fireplace
What's special
Breathtaking viewsFull unfinished basementGreat roomCovered front porchOversized showerPrimary suiteBacking to the canyon
- 11 hours
- on Zillow |
- -- |
- -- |
Travel times
Renting now? Get $1,000 closer to owning
Unlock a $400 renter bonus, plus up to a $600 savings match when you open a Foyer+ account.
Offers by Foyer; terms for both apply. Details on landing page.
Facts & features
Interior
Bedrooms & bathrooms
- Bedrooms: 4
- Bathrooms: 3
- Full bathrooms: 2
- 3/4 bathrooms: 1
Rooms
- Room types: Breakfast Nook
Heating
- Forced Air, Fireplace
Cooling
- Central Air, Ceiling Fan
Appliances
- Included: Dishwasher, Disposal, Double Oven, Dryer, Microwave, Oven, Range, Refrigerator, Stove, Washer
- Laundry: In Unit
Features
- Audio/Video Controls, Breakfast Nook, Built-in Features, Ceiling Fan(s), Eat-in Kitchen, Entrance Foyer, Five Piece Bath, High Ceilings, High Speed Internet, In-Law Floorplan, Kitchen Island, Open Floorplan, Pantry, Quartz Counters, Smart Thermostat, Smoke Free, Vaulted Ceiling(s), Walk-In Closet(s), Wired for Data
- Flooring: Carpet, Tile, Wood
- Has basement: Yes
- Has fireplace: Yes
Interior area
- Total interior livable area: 3,340 sqft
Property
Parking
- Total spaces: 3
- Parking features: Attached, Covered
- Has attached garage: Yes
- Details: Contact manager
Features
- Exterior features: , Architecture Style: Traditional, Audio/Video Controls, Balcony, Barbecue, Borders Public Land, Breakfast Nook, Built-in Features, Ceiling Fan(s), Covered, Cul-De-Sac, Deck, Eat-in Kitchen, Entrance Foyer, Five Piece Bath, Floor Covering: Stone, Flooring: Stone, Flooring: Wood, Front Porch, Garden, Gas Grill, Greenbelt, Heating system: Forced Air, High Ceilings, High Speed Internet, In Unit, In-Law Floorplan, Irrigated, Kitchen Island, Lawn, Lighting, Lot Features: Borders Public Land, Cul-De-Sac, Greenbelt, Irrigated, Open Lot, Secluded, Sprinklers In Front, Sprinklers In Rear, Open Floorplan, Open Lot, Pantry, Patio, Pet Park, Pets - Breed Restrictions, Cats OK, Dogs OK, Number Limit, Yes, Private Yard, Quartz Counters, Rain Gutters, Secluded, Smart Irrigation, Smart Thermostat, Smoke Free, Sprinklers In Front, Sprinklers In Rear, Sump Pump, Trail(s), Vaulted Ceiling(s), View Type: Meadow, View Type: Mountain(s), View Type: Plains, View Type: Valley, Walk-In Closet(s), Warming Drawer, Wine Cooler, Wired for Data
Details
- Parcel number: 250717402040
Construction
Type & style
- Home type: SingleFamily
- Property subtype: SingleFamily
Condition
- Year built: 2017
Community & HOA
Location
- Region: Castle Rock
Financial & listing details
- Lease term: 6 Months
Price history
| Date | Event | Price |
|---|---|---|
| 10/4/2025 | Listed for rent | $4,695-1.2%$1/sqft |
Source: REcolorado #3774055 | ||
| 8/10/2025 | Listing removed | $4,750$1/sqft |
Source: REcolorado #9013551 | ||
| 8/3/2025 | Price change | $4,750-1%$1/sqft |
Source: REcolorado #9013551 | ||
| 7/29/2025 | Listed for rent | $4,800$1/sqft |
Source: REcolorado #9013551 | ||
| 8/12/2020 | Sold | $842,500-1.5%$252/sqft |
Source: Public Record | ||

