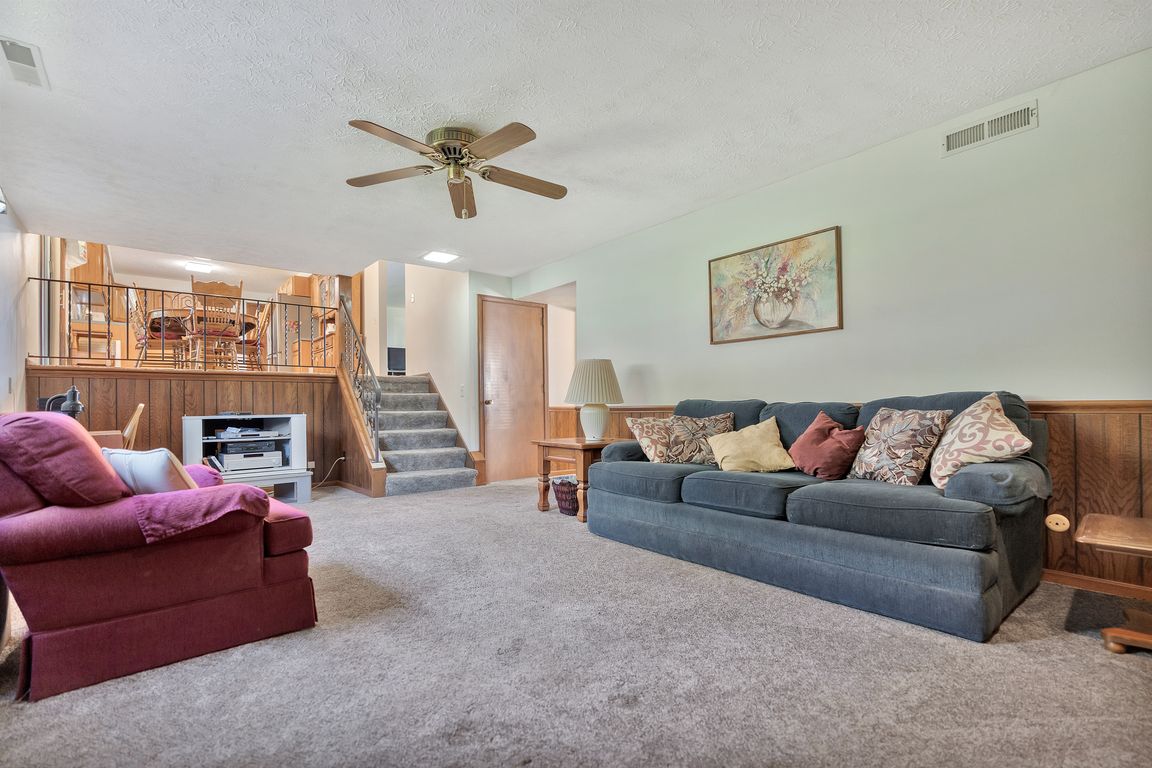Open: Sun 2pm-4pm

For sale
$274,900
4beds
1,794sqft
2554 Mary Lou St NW, Massillon, OH 44646
4beds
1,794sqft
Single family residence
Built in 1975
0.29 Acres
2 Attached garage spaces
$153 price/sqft
What's special
Modern updatesPlenty of storageFinished lower levelAdditional living spaceCozy family roomOverlooking the backyardNatural light
OPEN SUNDAY, October 5th, from 2-4 Welcome to this well-maintained one-owner home in Perry Township! Offering 4 bedrooms, 2 baths, and nearly 1,800 sq. ft. of living space on 0.29-acre lot, this home provides both comfort and functionality. The spacious living room is filled with natural light, while the ...
- 22 hours |
- 300 |
- 16 |
Source: MLS Now,MLS#: 5160946 Originating MLS: Stark Trumbull Area REALTORS
Originating MLS: Stark Trumbull Area REALTORS
Travel times
Family Room
Kitchen
Dining Room
Zillow last checked: 7 hours ago
Listing updated: 9 hours ago
Listing Provided by:
Debbie L Ferrante 330-958-8394 debbie@debbieferrante.com,
RE/MAX Edge Realty
Source: MLS Now,MLS#: 5160946 Originating MLS: Stark Trumbull Area REALTORS
Originating MLS: Stark Trumbull Area REALTORS
Facts & features
Interior
Bedrooms & bathrooms
- Bedrooms: 4
- Bathrooms: 2
- Full bathrooms: 2
Primary bedroom
- Description: Flooring: Carpet
- Level: Second
- Dimensions: 12.6 x 15.1
Bedroom
- Description: Flooring: Carpet
- Level: Second
- Dimensions: 11.1 x 11.1
Bedroom
- Level: Second
- Dimensions: 11.4 x 11.5
Bedroom
- Description: Flooring: Carpet
- Level: Lower
- Dimensions: 11.7 x 14.11
Bathroom
- Description: Flooring: Luxury Vinyl Tile
- Level: Second
- Dimensions: 12.6 x 4.11
Bathroom
- Description: Flooring: Luxury Vinyl Tile
- Level: Lower
- Dimensions: 8.2 x 3.1
Basement
- Description: Flooring: Concrete
- Level: Basement
- Dimensions: 23.5 x 25.4
Other
- Description: Flooring: Carpet
- Level: First
- Dimensions: 14.3 x 11.9
Dining room
- Description: Flooring: Carpet
- Level: First
- Dimensions: 11.4 x 11.2
Family room
- Description: Flooring: Carpet
- Level: Lower
- Dimensions: 22.1 x 12.11
Kitchen
- Description: Flooring: Tile
- Level: First
- Dimensions: 11.4 x 12.8
Living room
- Description: Flooring: Carpet
- Level: First
- Dimensions: 13.5 x 24
Heating
- Gas
Cooling
- Central Air
Appliances
- Included: Dryer, Dishwasher, Microwave, Range, Refrigerator, Washer
- Laundry: Lower Level
Features
- Basement: Full
- Number of fireplaces: 1
Interior area
- Total structure area: 1,794
- Total interior livable area: 1,794 sqft
- Finished area above ground: 1,794
Video & virtual tour
Property
Parking
- Total spaces: 2
- Parking features: Attached, Garage
- Attached garage spaces: 2
Features
- Levels: Three Or More,Multi/Split
- Patio & porch: Front Porch, Patio, Screened
Lot
- Size: 0.29 Acres
- Dimensions: 90 x 140
Details
- Parcel number: 04312842
- Special conditions: Standard
Construction
Type & style
- Home type: SingleFamily
- Architectural style: Split Level
- Property subtype: Single Family Residence
Materials
- Brick, Vinyl Siding
- Roof: Asphalt,Fiberglass
Condition
- Year built: 1975
Details
- Warranty included: Yes
Utilities & green energy
- Sewer: Public Sewer
- Water: Public
Community & HOA
Community
- Security: Smoke Detector(s)
- Subdivision: P & F Estates
HOA
- Has HOA: No
Location
- Region: Massillon
Financial & listing details
- Price per square foot: $153/sqft
- Tax assessed value: $193,200
- Annual tax amount: $3,283
- Date on market: 10/3/2025