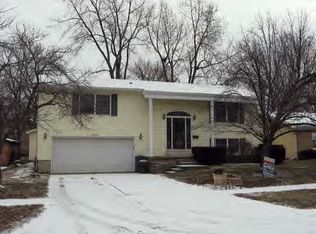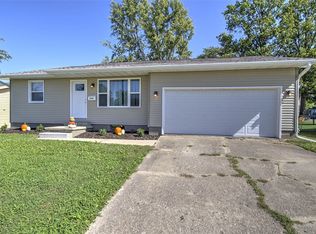Great New Price ~ Turn key 3 bed 2 bath ranch, two large living areas - front living room & family room that opens to the eat-in kitchen. Super sharp top to bottom new master bath with marble counter sink, stone & tile shower, trendy barn style door, new waterproof laminate flooring in both baths, 2nd bath new tile in bath/shower combo. All new exit doors and all new interior doors, including closet doors. All appliances stay, including 2 year old washer & dryer. Tank less water heater '16, furnace and air '16, replacement windows, roof 10 yrs (30 yr shingles), crawl space protected with professional grade covering. Pet free home, all carpeting is in like new condition. Quick possession!
This property is off market, which means it's not currently listed for sale or rent on Zillow. This may be different from what's available on other websites or public sources.

