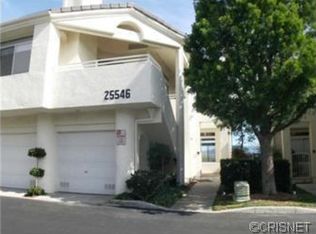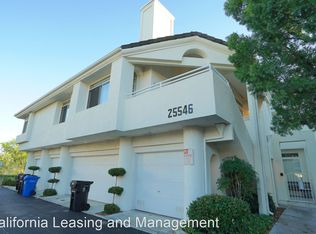Sold for $560,000 on 08/27/24
Listing Provided by:
Joyce Blackburn DRE #01043652 949-592-8979,
Berkshire Hathaway HomeService
Bought with: Real Estate eBroker Inc.
$560,000
25542 Hemingway Ave UNIT B, Stevenson Ranch, CA 91381
2beds
1,025sqft
Condominium
Built in 1995
-- sqft lot
$541,700 Zestimate®
$546/sqft
$2,950 Estimated rent
Home value
$541,700
$488,000 - $601,000
$2,950/mo
Zestimate® history
Loading...
Owner options
Explore your selling options
What's special
Absolutely, Immaculate "Crown Villa" Lower, End Unit with a View of Trees and Surrounding Hills! The interior offers a formal living room with a dining area, a kitchen with a breakfast bar open to the living room, a sliding door to the rear covered porch and laundry closet, a primary suite with a sliding door to the rear porch, with its own bath, a customized walk-in shower, double sink vanity, and mirrored wardrobe, a secondary bedroom with a window to the gated, pony wall access to the front door, and the second bath complete with a tub/shower combination. Upgrades throughout include, but are not limited to, newer, custom laminate flooring, a freshly painted interior, tall baseboards, newer white blinds without strings, a custom stone fireplace surround and threshold, all less than a year old appliances, with the exception of the washer (approx. 1-1/2 yrs.)....a stainless steel refrigerator, upgraded stove and microwave, and a "brand-new" dishwasher, mirrored wardrobes, a remodeled master bath with custom tile shower surround and base, and "shaker" style cabinetry, a remodeled 2nd bath (except for tub), and a completely redone, direct access garage with built-in cabinetry and indoor/outdoor carpet. There is also a covered carport directly across from the garage. This unit is a must see for the discerning buyer. Amenities include greenbelts, a pool and spa exclusively for Crown Villas and the Stevenson Ranch community offers a park, elementary school, and greenbelts!
Zillow last checked: 8 hours ago
Listing updated: December 04, 2024 at 09:07pm
Listing Provided by:
Joyce Blackburn DRE #01043652 949-592-8979,
Berkshire Hathaway HomeService
Bought with:
Shane Stabile, DRE #01148158
Real Estate eBroker Inc.
Source: CRMLS,MLS#: OC24149456 Originating MLS: California Regional MLS
Originating MLS: California Regional MLS
Facts & features
Interior
Bedrooms & bathrooms
- Bedrooms: 2
- Bathrooms: 2
- Full bathrooms: 1
- 3/4 bathrooms: 1
- Main level bathrooms: 2
- Main level bedrooms: 2
Heating
- Central
Cooling
- Central Air
Appliances
- Included: Dishwasher, Disposal, Gas Oven, Gas Range, Gas Water Heater, Microwave, Refrigerator, Dryer, Washer
- Laundry: Washer Hookup, Laundry Closet, Outside
Features
- Breakfast Bar, Open Floorplan, Recessed Lighting, Storage, Tile Counters, Unfurnished, All Bedrooms Down, Bedroom on Main Level, Main Level Primary
- Flooring: Laminate
- Windows: Blinds, Screens
- Has fireplace: Yes
- Fireplace features: Gas Starter, Living Room
- Common walls with other units/homes: 2+ Common Walls,End Unit
Interior area
- Total interior livable area: 1,025 sqft
Property
Parking
- Total spaces: 2
- Parking features: Detached Carport, Direct Access, Door-Single, Garage Faces Front, Garage, Garage Door Opener, No Driveway
- Attached garage spaces: 1
- Carport spaces: 1
- Covered spaces: 2
Features
- Levels: One
- Stories: 1
- Entry location: Ground
- Patio & porch: Rear Porch, Concrete, Front Porch
- Exterior features: Rain Gutters
- Pool features: Association
- Has spa: Yes
- Spa features: Association
- Fencing: Wrought Iron
- Has view: Yes
- View description: Mountain(s), Trees/Woods
Lot
- Size: 0.74 Acres
- Features: Greenbelt, Sprinklers In Rear, Landscaped, Level, Sprinkler System
Details
- Parcel number: 2826069104
- Special conditions: Trust
Construction
Type & style
- Home type: Condo
- Architectural style: Traditional
- Property subtype: Condominium
- Attached to another structure: Yes
Materials
- Stucco
- Foundation: Slab
- Roof: Tile
Condition
- Turnkey
- New construction: No
- Year built: 1995
Utilities & green energy
- Sewer: Public Sewer
- Water: Public
- Utilities for property: Sewer Connected
Community & neighborhood
Security
- Security features: Carbon Monoxide Detector(s), Smoke Detector(s)
Community
- Community features: Gutter(s)
Location
- Region: Stevenson Ranch
- Subdivision: Crown Villas (Crnv)
HOA & financial
HOA
- Has HOA: Yes
- HOA fee: $335 monthly
- Amenities included: Pool, Spa/Hot Tub, Trash, Water
- Association name: Crown Villa HOA
- Association phone: 661-257-1570
- Second HOA fee: $105 quarterly
- Second association name: Stevenson Ranch Coa
- Second association phone: 909-981-4131
Other
Other facts
- Listing terms: Cash to New Loan,1031 Exchange
Price history
| Date | Event | Price |
|---|---|---|
| 12/6/2024 | Listing removed | $3,150$3/sqft |
Source: Zillow Rentals | ||
| 11/25/2024 | Listed for rent | $3,150$3/sqft |
Source: Zillow Rentals | ||
| 11/16/2024 | Listing removed | $3,150$3/sqft |
Source: Zillow Rentals | ||
| 11/3/2024 | Price change | $3,150-1.6%$3/sqft |
Source: Zillow Rentals | ||
| 10/17/2024 | Price change | $3,200-3%$3/sqft |
Source: Zillow Rentals | ||
Public tax history
| Year | Property taxes | Tax assessment |
|---|---|---|
| 2025 | $8,343 +214.9% | $560,000 +472.8% |
| 2024 | $2,649 +4.1% | $97,762 +2% |
| 2023 | $2,545 +2.7% | $95,846 +2% |
Find assessor info on the county website
Neighborhood: 91381
Nearby schools
GreatSchools rating
- 8/10Pico Canyon Elementary SchoolGrades: K-6Distance: 0.7 mi
- 8/10Rancho Pico Junior High SchoolGrades: 7-8Distance: 1.1 mi
- 10/10West Ranch High SchoolGrades: 9-12Distance: 1.3 mi
Get a cash offer in 3 minutes
Find out how much your home could sell for in as little as 3 minutes with a no-obligation cash offer.
Estimated market value
$541,700
Get a cash offer in 3 minutes
Find out how much your home could sell for in as little as 3 minutes with a no-obligation cash offer.
Estimated market value
$541,700

